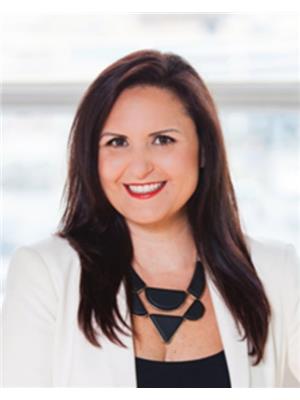#612 -105 Harrison Garden Blvd Toronto, Ontario M2N 0C3
$2,550 Monthly
*1st Month Rent Free W/13 Month Lease If View/Apply Same Day! 2 Bdrm, 1.5 Bath, Corner Suite W/Loads Of Upgrades & Quality Finishes. Open Concept Kitchen, S/S Appliances,Quartz Countertops. Laminate Floors. Amazing Amenities! Free Fitness Classes, Yoga Studio, Spin Bikes, Steam Room, Luxury Lounge Free Netflix & Wifi, Private Outdoor Terrace With Bbq's. 24Hr Concierge & Sec., Bus. Centre, Onsite Dry Cleaning, Package Service. Virtual Events, Pet Friendly.**** EXTRAS **** S/S Fridge,Stove,B/I Micro/Range, B/I D/W, Washer/Dryer.Window Coverings Incl. One Parking Space Incl! Locker Avail For $75/Mnth. Free Bike Storage. High Speed Internet Ready! 24 Hr Customer Care & Maint Guarantee. Photos Are Of Model Suite (id:48277)
Property Details
| MLS® Number | C5466285 |
| Property Type | Single Family |
| Community Name | Willowdale East |
| Amenities Near By | Park, Place Of Worship, Public Transit, Schools |
| Features | Balcony |
| Parking Space Total | 1 |
Building
| Bathroom Total | 2 |
| Bedrooms Above Ground | 2 |
| Bedrooms Total | 2 |
| Amenities | Storage - Locker, Security/concierge, Party Room, Exercise Centre |
| Cooling Type | Central Air Conditioning |
| Exterior Finish | Brick |
| Heating Fuel | Natural Gas |
| Heating Type | Forced Air |
| Type | Apartment |
Parking
| Underground | |
| Visitor Parking |
Land
| Acreage | No |
| Land Amenities | Park, Place Of Worship, Public Transit, Schools |
Rooms
| Level | Type | Length | Width | Dimensions |
|---|---|---|---|---|
| Main Level | Kitchen | 3.2 m | 0.91 m | 3.2 m x 0.91 m |
| Main Level | Living Room | 6.02 m | 3.2 m | 6.02 m x 3.2 m |
| Main Level | Dining Room | 6.02 m | 3.2 m | 6.02 m x 3.2 m |
| Main Level | Primary Bedroom | 3.51 m | 3.05 m | 3.51 m x 3.05 m |
| Main Level | Bedroom 2 | 3.2 m | 2.74 m | 3.2 m x 2.74 m |
https://www.realtor.ca/real-estate/23923810/612-105-harrison-garden-blvd-toronto-willowdale-east

Jennifer Dernek
Salesperson
www.jensoldit.ca

293 Eglinton Ave East
Toronto, Ontario M4P 1L3
(416) 485-2299
(416) 485-2722

















