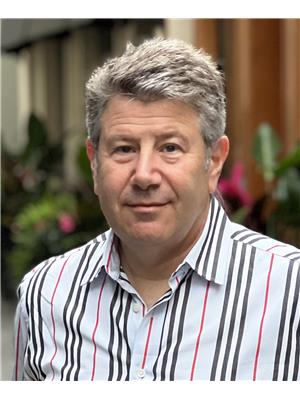#633 -161 Roehampton Ave Toronto, Ontario M4P 1P9
$1,950 Monthly
Live In Hot Yonge & Eglinton. 1 Bedroom Plus Den. 4-Pc Bathroom. Quiet Courtyard View. Clean & Modern Unit. Open Concept Kitchen/Dining/Living. 9 Ft. Ceilings. West Facing With Large Balcony. Steps To Yonge Subway, Shopping, Restaurants, Top Rated Schools And Much More. Outdoor Pool, Outdoor Hot Tub, Spa, Bbq, Outdoor Fire Pit, Social Room, Gym, The Cave With Golf Simulator & Billiard/Party Room.**** EXTRAS **** B/I Fridge, Glass Electric Cook-Top And Oven, B/I Dishwasher, Stacked Washer & Dryer, Electric Light Fixtures & Window Coverings. (id:48277)
Property Details
| MLS® Number | C5459165 |
| Property Type | Single Family |
| Community Name | Mount Pleasant West |
| Amenities Near By | Hospital, Park, Place Of Worship, Public Transit, Schools |
| Features | Balcony |
| Pool Type | Outdoor Pool |
Building
| Bathroom Total | 1 |
| Bedrooms Above Ground | 1 |
| Bedrooms Below Ground | 1 |
| Bedrooms Total | 2 |
| Amenities | Security/concierge, Party Room, Exercise Centre |
| Cooling Type | Central Air Conditioning |
| Exterior Finish | Concrete |
| Heating Fuel | Natural Gas |
| Heating Type | Forced Air |
| Type | Apartment |
Parking
| Underground |
Land
| Acreage | No |
| Land Amenities | Hospital, Park, Place Of Worship, Public Transit, Schools |
Rooms
| Level | Type | Length | Width | Dimensions |
|---|---|---|---|---|
| Main Level | Living Room | 4.11 m | 2.51 m | 4.11 m x 2.51 m |
| Main Level | Dining Room | 4.11 m | 2.51 m | 4.11 m x 2.51 m |
| Main Level | Kitchen | 3.89 m | 3.05 m | 3.89 m x 3.05 m |
| Main Level | Primary Bedroom | 2.84 m | 3.2 m | 2.84 m x 3.2 m |
| Main Level | Den | 1.96 m | 1.68 m | 1.96 m x 1.68 m |
https://www.realtor.ca/real-estate/23904903/633-161-roehampton-ave-toronto-mount-pleasant-west

Ron Chichora
Broker
www.susanronliving.ca
https://www.facebook.com/susanronliving
https://www.linkedin.com/in/ronchichoraliving/

435 Eglinton Avenue West
Toronto, Ontario M5N 1A4
(416) 483-4337
(416) 483-1663
www.slavensrealestate.com
Emiljano Daci
Salesperson

435 Eglinton Avenue West
Toronto, Ontario M5N 1A4
(416) 483-4337
(416) 483-1663
www.slavensrealestate.com

























