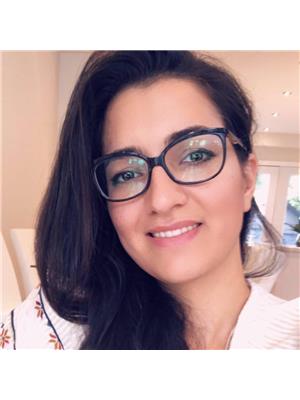#upper -115 Ruffet Dr Barrie, Ontario L4N 0N6
$2,400 Monthly
Newly Renovated & Gorgeous 3 Bdr Home, Nestled In A Friendly Family-Oriented Street. Beautiful Wainscotting, Brand New Flooring, And Paint Throughout. Mudroom/Laundry Room W/Access To Garage, Great In The Winter And Spring! Bright Dining Room Combined With Spacious Living Area. Eat-In Kitchen With Brand New Appliances And A Walkout To A Fenced Backyard. Master Bedroom Has Its Own Ensuite. Easy Access To Highway 400 And Walking Distance To Transit!**** EXTRAS **** New Fridge, Stove, Dishwasher, Washer, Dryer, Microwave,Light Fixtures + All Window Coverings! Cat6 Internet Cable Throughout, Security System Available With Your Carrier. Tenant Covers 60% Of Utilities. Tenanted Bsmt W/ Full Separation (id:48277)
Property Details
| MLS® Number | S5425484 |
| Property Type | Single Family |
| Community Name | Edgehill Drive |
| Amenities Near By | Park, Place Of Worship, Schools, Ski Area |
| Features | Level Lot, Lane |
| Parking Space Total | 2 |
Building
| Bathroom Total | 2 |
| Bedrooms Above Ground | 3 |
| Bedrooms Total | 3 |
| Architectural Style | Raised Bungalow |
| Basement Development | Finished |
| Basement Features | Apartment In Basement |
| Basement Type | N/a (finished) |
| Construction Style Attachment | Detached |
| Cooling Type | Central Air Conditioning |
| Exterior Finish | Brick |
| Heating Fuel | Electric |
| Heating Type | Forced Air |
| Stories Total | 1 |
| Type | House |
Parking
| Attached Garage |
Land
| Acreage | No |
| Land Amenities | Park, Place Of Worship, Schools, Ski Area |
| Size Irregular | 34.49 X 109.88 Ft ; Corner Lot |
| Size Total Text | 34.49 X 109.88 Ft ; Corner Lot |
Rooms
| Level | Type | Length | Width | Dimensions |
|---|---|---|---|---|
| Main Level | Kitchen | 10.66 m | 18.34 m | 10.66 m x 18.34 m |
| Main Level | Living Room | 10.99 m | 22.47 m | 10.99 m x 22.47 m |
| Main Level | Primary Bedroom | 10.5 m | 13.68 m | 10.5 m x 13.68 m |
| Main Level | Bedroom 2 | 10 m | 14.01 m | 10 m x 14.01 m |
| Main Level | Bedroom 3 | Measurements not available | ||
| Main Level | Bathroom | Measurements not available | ||
| Main Level | Bathroom | Measurements not available | ||
| Main Level | Laundry Room | 7.97 m | 7.31 m | 7.97 m x 7.31 m |
https://www.realtor.ca/real-estate/23805134/upper-115-ruffet-dr-barrie-edgehill-drive

Marie Laporte
Salesperson
www.marielaporte.realtor

276 Danforth Avenue
Toronto, Ontario M4K 1N6
(416) 364-2036
(416) 364-5546























