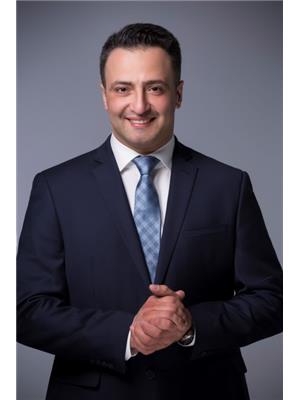114 Wedgewood Dr Toronto, Ontario M2M 2H7
$3,888,000
Sleek & Stunning Contemporary Architectural Masterpiece. Nestled On An Extra Deep Lot In The Prestigious Willowdale Area. Over 5500 Sqf Living Area. Towering Windows & Soaring Ceilings. Multi Skylights. Steel Frame Staircases.Enjoy Your Private Garden Oasis! Fabulous Open Concept Living Areas. Chef Inspired Modern Kitchen W/ Island & W/O To Deck & Hot Tub. Huge Master Bedroom W/ Lux 7Pc Ensuit & His & Hers Walk-In Closet. Breathtaking Waterfall In Lower Level**** EXTRAS **** Top Of The Line Built In Appliances, Sprinkler System, Sauna, Exotic Hardwood Floors$$ Basement Apartment $$ Floor To Ceilings Windows & Skylights Inviting Plenty Of Natural Light, Open Concept Main Floor.2 Furnaces & A/C's,Smart Thermostat (id:48277)
Property Details
| MLS® Number | C5377472 |
| Property Type | Single Family |
| Community Name | Newtonbrook East |
| Amenities Near By | Park, Public Transit, Schools |
| Community Features | Community Centre |
| Parking Space Total | 8 |
Building
| Bathroom Total | 6 |
| Bedrooms Above Ground | 4 |
| Bedrooms Below Ground | 1 |
| Bedrooms Total | 5 |
| Basement Features | Apartment In Basement, Separate Entrance |
| Basement Type | N/a |
| Construction Style Attachment | Detached |
| Cooling Type | Central Air Conditioning |
| Exterior Finish | Stucco |
| Fireplace Present | Yes |
| Heating Fuel | Natural Gas |
| Heating Type | Forced Air |
| Stories Total | 2 |
| Type | House |
Parking
| Attached Garage |
Land
| Acreage | No |
| Land Amenities | Park, Public Transit, Schools |
| Size Irregular | 50 X 217 Ft ; Regular Extra Deep Pool Ready - 217ft!!! |
| Size Total Text | 50 X 217 Ft ; Regular Extra Deep Pool Ready - 217ft!!! |
Rooms
| Level | Type | Length | Width | Dimensions |
|---|---|---|---|---|
| Second Level | Primary Bedroom | 4.75 m | 8.75 m | 4.75 m x 8.75 m |
| Second Level | Bedroom 2 | 3.8 m | 4 m | 3.8 m x 4 m |
| Second Level | Bedroom 3 | 4.7 m | 5.1 m | 4.7 m x 5.1 m |
| Second Level | Bedroom 4 | 3.3 m | 4 m | 3.3 m x 4 m |
| Lower Level | Recreational, Games Room | 6 m | 12 m | 6 m x 12 m |
| Lower Level | Bedroom | 3 m | 4 m | 3 m x 4 m |
| Main Level | Living Room | 10.1 m | 5.12 m | 10.1 m x 5.12 m |
| Main Level | Dining Room | 10.1 m | 5.12 m | 10.1 m x 5.12 m |
| Main Level | Kitchen | 6.8 m | 6 m | 6.8 m x 6 m |
| Main Level | Eating Area | 3 m | 4 m | 3 m x 4 m |
| Main Level | Office | 3.35 m | 3 m | 3.35 m x 3 m |
| Upper Level | Family Room | 6.3 m | 3.3 m | 6.3 m x 3.3 m |
https://www.realtor.ca/real-estate/23658841/114-wedgewood-dr-toronto-newtonbrook-east

Kevin Niroomand
Broker
https://kevinniroomand.com/
https://www.facebook.com/kevintorontorealtor/
https://www.instagram.com/kevinniroomand/
https://www.linkedin.com/in/kniroomand/

4025 Yonge Street Suite 103
Toronto, Ontario M2P 2E3
(416) 487-4311
(416) 487-3699

Candice Wang
Broker

4025 Yonge Street Suite 103
Toronto, Ontario M2P 2E3
(416) 487-4311
(416) 487-3699







































