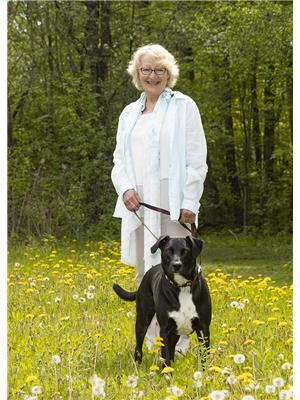905-732-4426
garth@garthpaley.com
#510 -109 Ossington Ave Toronto, Ontario M6J 2Z2
2 Bedroom
1 Bathroom
Central Air Conditioning
Forced Air
$2,650 Monthly
Loft Style One Bedroom Plus Den In Trendy Ossington Village. 109Oz. High Ceilings. East View. Open Balcony. Convenient Neighbourhood . Walk To Shops, Ttc, Parks, Restaurants. Lively Area.**** EXTRAS **** Fridge, Stove, Dishwasher, Microwave, Washer, Dryer. Locker. (id:48277)
Property Details
| MLS® Number | C5434803 |
| Property Type | Single Family |
| Community Name | Trinity-Bellwoods |
| Amenities Near By | Park, Public Transit, Schools |
| Features | Balcony |
Building
| Bathroom Total | 1 |
| Bedrooms Above Ground | 1 |
| Bedrooms Below Ground | 1 |
| Bedrooms Total | 2 |
| Amenities | Storage - Locker, Security/concierge, Party Room, Exercise Centre |
| Cooling Type | Central Air Conditioning |
| Exterior Finish | Concrete |
| Heating Fuel | Natural Gas |
| Heating Type | Forced Air |
| Type | Apartment |
Land
| Acreage | No |
| Land Amenities | Park, Public Transit, Schools |
Rooms
| Level | Type | Length | Width | Dimensions |
|---|---|---|---|---|
| Flat | Living Room | Measurements not available | ||
| Flat | Dining Room | Measurements not available | ||
| Flat | Kitchen | Measurements not available | ||
| Flat | Primary Bedroom | Measurements not available | ||
| Flat | Den | Measurements not available |
https://www.realtor.ca/real-estate/23832657/510-109-ossington-ave-toronto-trinity-bellwoods

Carrie L. Byford
Salesperson
carriebyford.royallepage.ca
https://www.facebook.com/carriebyford
https://twitter.com/@CarrieByford1

Royal LePage Your Community Realty
8000 Yonge Street
Thornhill, Ontario L4J 1W3
8000 Yonge Street
Thornhill, Ontario L4J 1W3
(905) 889-9330
(905) 889-5822




















