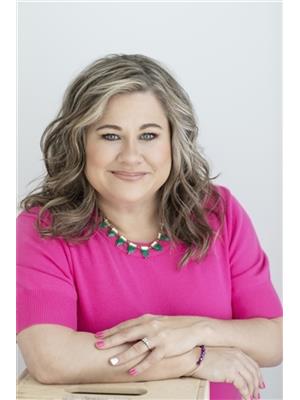50 Glenvale Blvd Toronto, Ontario M4G 2V1
$3,699,000
Elegant ""Karen Kayne"" Designed Home. Luxury Finishes, Impressive Attention To Detail. Stunning Vestibule Entry, Walnut Flooring, Formal Living & Dining Room With Custom Cabinetry. Chef Inspired Kitchen Featuring ""Calacatta Marble"" Island, Top The Line Appliances. Two Family Rooms, Four Bedrooms, Two Ensuite's, Three Fireplaces, Two Walkouts. A Sumptuous Primary Retreat With Custom Dressing Area & A Spa Like 6 Pc Ensuite & A Full Nanny/Teen Retreat, Pr. Dr.**** EXTRAS **** A Must See Showpiece - Over 3500 Sqft Of Living Space, Stunning Garden Oasis. Top Of The Line Appliances, Too Many Upgrades & Inclusions To List. Steps To Bayview, Shops, Local Schools & Ravines. Full List Of Upgrades, Inclusions & Excls. (id:48277)
Property Details
| MLS® Number | C5480914 |
| Property Type | Single Family |
| Community Name | Leaside |
| Parking Space Total | 3 |
Building
| Bathroom Total | 6 |
| Bedrooms Above Ground | 4 |
| Bedrooms Below Ground | 1 |
| Bedrooms Total | 5 |
| Basement Development | Finished |
| Basement Features | Walk Out |
| Basement Type | N/a (finished) |
| Construction Style Attachment | Detached |
| Cooling Type | Central Air Conditioning |
| Exterior Finish | Brick |
| Fireplace Present | Yes |
| Heating Fuel | Natural Gas |
| Heating Type | Forced Air |
| Stories Total | 2 |
| Type | House |
Parking
| Attached Garage |
Land
| Acreage | No |
| Size Irregular | 35.5 X 140 Ft |
| Size Total Text | 35.5 X 140 Ft |
Rooms
| Level | Type | Length | Width | Dimensions |
|---|---|---|---|---|
| Second Level | Primary Bedroom | 6.8 m | 4.11 m | 6.8 m x 4.11 m |
| Second Level | Bedroom 2 | 6.19 m | 2.79 m | 6.19 m x 2.79 m |
| Second Level | Bedroom 3 | 4.19 m | 3.69 m | 4.19 m x 3.69 m |
| Second Level | Bedroom 4 | 3.17 m | 3.24 m | 3.17 m x 3.24 m |
| Lower Level | Recreational, Games Room | 5.24 m | 7.31 m | 5.24 m x 7.31 m |
| Lower Level | Bedroom 5 | 3.17 m | 2.46 m | 3.17 m x 2.46 m |
| Lower Level | Laundry Room | 5.47 m | 3.36 m | 5.47 m x 3.36 m |
| Main Level | Living Room | 5.25 m | 3.61 m | 5.25 m x 3.61 m |
| Main Level | Dining Room | 4.38 m | 3.17 m | 4.38 m x 3.17 m |
| Main Level | Kitchen | 5.4 m | 3.61 m | 5.4 m x 3.61 m |
| Main Level | Family Room | 5.09 m | 3.88 m | 5.09 m x 3.88 m |
| Main Level | Mud Room | 2.33 m | 2.66 m | 2.33 m x 2.66 m |
https://www.realtor.ca/real-estate/23970903/50-glenvale-blvd-toronto-leaside

Margaret Hayes
Salesperson
www.hayesschettlerteam.com

8 Sampson Mews Suite 201
Toronto, Ontario M3C 0H5
(416) 443-0300
(416) 443-8619
James Andrew Schettler
Salesperson
www.hayesschettlerteam.com

8 Sampson Mews Suite 201
Toronto, Ontario M3C 0H5
(416) 443-0300
(416) 443-8619

































