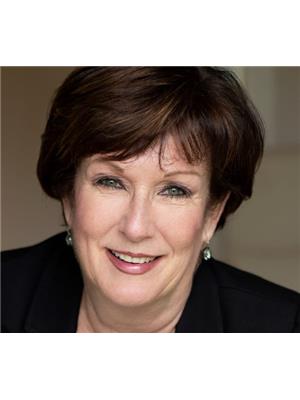#303 -2603 Bathurst St Toronto, Ontario M6B 2Z6
$650,000Maintenance,
$710.76 Monthly
Maintenance,
$710.76 MonthlyDownsizers, Investors Or First Time Home Buyers Don't Miss This Incredible Opportunity To Own In The High Demand Bathurst/Eglington Area! This Renovated 2 Bed 2 Bath Unit Boasts Over 1100 Sq Ft Of Living Space. Spacious Living/Dining Area, Kitchen With S/S Appliances; Ex-Large Bedrooms; Lots Of Storage And Ensuite Laundry! Walk To Shops, Restaurants, Parks And Ttc. Bus Stop At The Door. Lrt Coming Soon. Easy Access To Downtown And Hwy. 401. Move In And Enjoy.**** EXTRAS **** Exclusive Use Of 1 Underground Parking Space And 1 Locker. S/S Frigidaire Fridge, Stove, Dishwasher. S/S Over Range Microwave. White Miele Washer/Dryer. Wall Mount Ac In Living Room (id:48277)
Property Details
| MLS® Number | C5419688 |
| Property Type | Single Family |
| Community Name | Forest Hill North |
| Amenities Near By | Park, Place Of Worship, Public Transit |
| Community Features | Community Centre |
| Features | Balcony |
| Parking Space Total | 1 |
| View Type | View |
Building
| Bathroom Total | 2 |
| Bedrooms Above Ground | 2 |
| Bedrooms Total | 2 |
| Amenities | Storage - Locker, Exercise Centre |
| Cooling Type | Wall Unit |
| Exterior Finish | Brick |
| Fire Protection | Security System |
| Heating Fuel | Natural Gas |
| Heating Type | Radiant Heat |
| Type | Apartment |
Parking
| Underground |
Land
| Acreage | No |
| Land Amenities | Park, Place Of Worship, Public Transit |
Rooms
| Level | Type | Length | Width | Dimensions |
|---|---|---|---|---|
| Flat | Living Room | 3.83 m | 4.04 m | 3.83 m x 4.04 m |
| Flat | Dining Room | 3.83 m | 4.03 m | 3.83 m x 4.03 m |
| Flat | Kitchen | 2.44 m | 3.57 m | 2.44 m x 3.57 m |
| Flat | Primary Bedroom | 4.84 m | 3.69 m | 4.84 m x 3.69 m |
| Flat | Bedroom 2 | 3.83 m | 3.42 m | 3.83 m x 3.42 m |
https://www.realtor.ca/real-estate/23788276/303-2603-bathurst-st-toronto-forest-hill-north

Janette Marcia Sasso
Salesperson
(905) 278-8866
(905) 278-8881

























