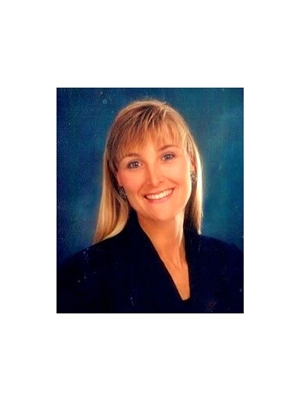22 Debby Crescent Brantford, Ontario N3R 7A4
$519,900
This sweet 3 bedroom, 2 bathroom semi-detached bungalow located in the much sought after north end of Brantford is ideal for the first time buyer, downsizer, investor or anyone looking for in-law potential. Bright spacious living/dining room and sunny eat-in kitchen. Partially finished basement offers recreation room, office and 3 piece bath plus large utility/laundry area, workshop and plenty of storage. The possibilities here are endless! Fully fenced private yard, Deck off side door. Side drive parking for 2 cars + ample street parking. Upgraded roof shingles (2019), all windows and exterior doors replaced (2019). Quiet but convenient location close to schools, parks, restaurants, shopping, public transit, hospital and so much more. Great location! Easy access to highway 403. (id:48277)
Property Details
| MLS® Number | H4124873 |
| Property Type | Single Family |
| Amenities Near By | Hospital, Public Transit, Schools |
| Equipment Type | Water Heater |
| Features | Park Setting, Park/reserve, Paved Driveway |
| Parking Space Total | 2 |
| Rental Equipment Type | Water Heater |
Building
| Bathroom Total | 2 |
| Bedrooms Above Ground | 3 |
| Bedrooms Total | 3 |
| Appliances | Dishwasher, Dryer, Refrigerator, Stove, Washer, Blinds |
| Architectural Style | Bungalow |
| Basement Development | Partially Finished |
| Basement Type | Full (partially Finished) |
| Constructed Date | 1982 |
| Construction Style Attachment | Semi-detached |
| Cooling Type | Central Air Conditioning |
| Exterior Finish | Aluminum Siding, Brick, Stucco |
| Fireplace Fuel | Gas |
| Fireplace Present | Yes |
| Fireplace Type | Other - See Remarks |
| Foundation Type | Poured Concrete |
| Heating Fuel | Natural Gas |
| Heating Type | Forced Air |
| Stories Total | 1 |
| Size Exterior | 1003 Sqft |
| Size Interior | 1003 Sqft |
| Type | House |
| Utility Water | Municipal Water |
Parking
| No Garage |
Land
| Acreage | No |
| Land Amenities | Hospital, Public Transit, Schools |
| Sewer | Municipal Sewage System |
| Size Depth | 100 Ft |
| Size Frontage | 31 Ft |
| Size Irregular | 31.99 X 100 |
| Size Total Text | 31.99 X 100|under 1/2 Acre |
Rooms
| Level | Type | Length | Width | Dimensions |
|---|---|---|---|---|
| Basement | Workshop | 9' 8'' x 8' 5'' | ||
| Basement | Utility Room | Measurements not available | ||
| Basement | Laundry Room | Measurements not available | ||
| Basement | 3pc Bathroom | Measurements not available | ||
| Basement | Recreation Room | 19' 8'' x 9' '' | ||
| Basement | Office | 8' '' x 6' 5'' | ||
| Ground Level | 4pc Bathroom | Measurements not available | ||
| Ground Level | Bedroom | 8' '' x 11' 8'' | ||
| Ground Level | Bedroom | 11' '' x 8' '' | ||
| Ground Level | Primary Bedroom | 11' '' x 11' 7'' | ||
| Ground Level | Eat In Kitchen | 19' 10'' x 8' '' | ||
| Ground Level | Dining Room | 8' 5'' x 10' 8'' | ||
| Ground Level | Living Room | 11' '' x 12' 8'' |
https://www.realtor.ca/real-estate/23970034/22-debby-crescent-brantford

Lynn Mclellan
Salesperson
(905) 575-7217

Unit 101 1595 Upper James St.
Hamilton, Ontario L9B 0H7
(905) 575-5478
(905) 575-7217
www.remaxescarpment.com


































