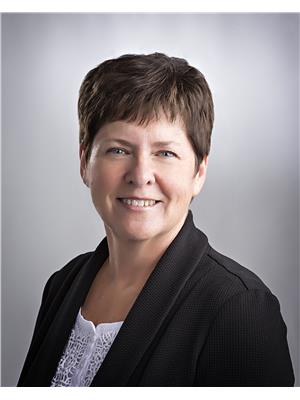#101 -125 Western Battery Rd Toronto, Ontario M6K 3R8
$998,000Maintenance,
$431.13 Monthly
Maintenance,
$431.13 MonthlyRarely Available 2 Bed, 2 Bath Dream 2-Storey Loft In Liberty Village! All The Luxuries Of Condo Living W/ Direct Street Level Access From The Large Entertainer's Terrace. Open Concept Main, Custom Kitchen W/Granite Counters, Large S/S Appliances, Centre Island & Bar Area. Combined Dining/Living With Floor To Ceiling Windows, 17Ft Ceilings & Walk-Out To Terrace. Both Bright & Spacious! Built-In Custom Bench In Dining. 1 Parking & Locker Included.**** EXTRAS **** Upper Level Primary Bdrm Retreat - W/I Closet & Spa Like 5Pc Ensuite Bath W/ Heated Flrs & Custom Cabinetry. Amazing Cn Tower & City Views! Incredible Location Steps To Metro, Dog Park, Pedestrian Bridge, Restaurants & More. See Sch B Incls (id:48277)
Property Details
| MLS® Number | C5480348 |
| Property Type | Single Family |
| Community Name | Niagara |
| Amenities Near By | Park, Public Transit, Schools |
| Parking Space Total | 1 |
| View Type | View |
Building
| Bathroom Total | 2 |
| Bedrooms Above Ground | 2 |
| Bedrooms Total | 2 |
| Amenities | Storage - Locker, Security/concierge, Party Room, Exercise Centre |
| Cooling Type | Central Air Conditioning |
| Exterior Finish | Concrete |
| Fire Protection | Security Guard |
| Heating Fuel | Natural Gas |
| Heating Type | Heat Pump |
| Stories Total | 2 |
| Type | Apartment |
Parking
| Underground | |
| Visitor Parking |
Land
| Acreage | No |
| Land Amenities | Park, Public Transit, Schools |
Rooms
| Level | Type | Length | Width | Dimensions |
|---|---|---|---|---|
| Main Level | Foyer | Measurements not available | ||
| Main Level | Living Room | 5.66 m | 3.45 m | 5.66 m x 3.45 m |
| Main Level | Dining Room | 5.66 m | 3.45 m | 5.66 m x 3.45 m |
| Main Level | Kitchen | 3.76 m | 3.76 m | 3.76 m x 3.76 m |
| Main Level | Bedroom 2 | 3.35 m | 3.15 m | 3.35 m x 3.15 m |
| Upper Level | Primary Bedroom | 3.76 m | 3.66 m | 3.76 m x 3.66 m |
https://www.realtor.ca/real-estate/23969707/101-125-western-battery-rd-toronto-niagara

Paul Nusca
Broker
www.paulnusca.com
1 Willingdon Blvd #1
Toronto, Ontario M8X 1B9
(416) 294-1877
(437) 700-5572
HTTP://www.bhhswest.ca



































