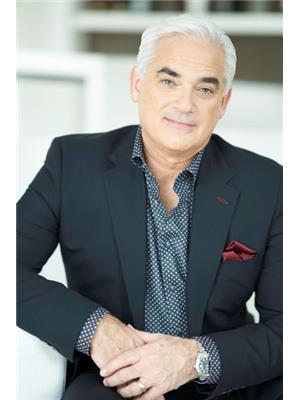#1509 -438 Richmond St Toronto, Ontario M5V 3S6
$2,250,000Maintenance,
$1,509 Monthly
Maintenance,
$1,509 MonthlyDesigner's Own Totally Redesigned & Reimagined! Approx. 1700Sf Sub-Penthouse Exceeding All Expectations At One Of Downtown's Most Coveted Addresses ""The Morgan"". Lavish & Sun-Filled Princ. Rms W/Panoramic Vistas Of The City Skyline. Stunning Kitch W/Clean Lines,Island, Top Appl. & Ample Storage. Walk-Outs To Multiple Balconies. Impressive Millwork.Contemporary Glass Staircase. Zen-Like Primary Retreat W/Dazzling Panoramic Views & 5Pc Ens. Truly One Of A Kind!**** EXTRAS **** No Detail O/Looked. Exotic Wood Paneling & Glass Detailing Throughout.Superb Amen. 2 Prem.Park.Spcs. & Locker. Sound Sys. Auto Win.Covs.All Elfs.Fp.Bbq Gas H/U On Balc. Miele F/F, Miele Oven,Miele Micro, Miele C/Top,Danby Wine Fr (id:48277)
Property Details
| MLS® Number | C5410154 |
| Property Type | Single Family |
| Community Name | Waterfront Communities C1 |
| Amenities Near By | Park, Place Of Worship, Public Transit |
| Parking Space Total | 2 |
Building
| Bathroom Total | 3 |
| Bedrooms Above Ground | 2 |
| Bedrooms Total | 2 |
| Amenities | Storage - Locker, Security/concierge, Party Room, Exercise Centre |
| Cooling Type | Central Air Conditioning |
| Exterior Finish | Brick |
| Heating Fuel | Natural Gas |
| Heating Type | Forced Air |
| Stories Total | 2 |
| Type | Apartment |
Parking
| Underground |
Land
| Acreage | No |
| Land Amenities | Park, Place Of Worship, Public Transit |
Rooms
| Level | Type | Length | Width | Dimensions |
|---|---|---|---|---|
| Second Level | Primary Bedroom | 5.3 m | 3.05 m | 5.3 m x 3.05 m |
| Second Level | Bedroom 2 | 2.77 m | 3.41 m | 2.77 m x 3.41 m |
| Main Level | Foyer | Measurements not available | ||
| Main Level | Living Room | 6.27 m | 4.69 m | 6.27 m x 4.69 m |
| Main Level | Dining Room | 3.16 m | 4.33 m | 3.16 m x 4.33 m |
| Main Level | Kitchen | 2.98 m | 2.92 m | 2.98 m x 2.92 m |
https://www.realtor.ca/real-estate/23759372/1509-438-richmond-st-toronto-waterfront-communities-c1

Justin Cohen
Broker
www.BarryCohenHomes.com

183 Willowdale Ave #6
Toronto, Ontario M2N 4Y9
(416) 222-8600
(416) 222-1237

Barry Cohen
Broker
www.barrycohenhomes.com

183 Willowdale Ave #6
Toronto, Ontario M2N 4Y9
(416) 222-8600
(416) 222-1237


























