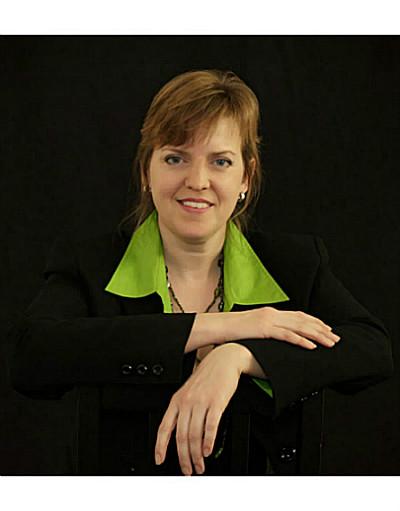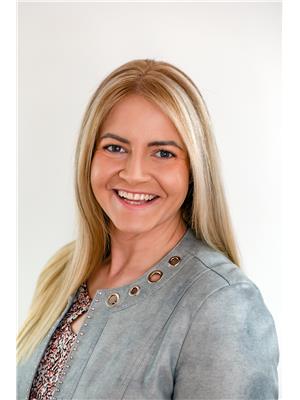4965 River Road Niagara Falls, Ontario L2E 3G6
$988,000
Amazing opportunity to own a part of Niagaras history! The Lundys Farmhouse, also known as the Fairbanks house is located along the Niagara River on a huge private yard, just minutes from the Falls and Niagara premier tourist district. This unique home, built around 1877 has been updated and decorated in period style. All the furniture is included. Enjoy the charming lifestyle of yesteryear with modern conveniences of today. Just some of the features are stained glass windows, multiple fireplaces, 5 bedrooms, 5 bathrooms and more. Exterior features include: parking for 10, almost half acre lot with mature trees, sweeping gardens and 320 sq ft workshop with plumbing and electrical. This home, property and location offers versatile potential! (id:48277)
Property Details
| MLS® Number | 40202561 |
| Property Type | Single Family |
| Amenities Near By | Playground, Public Transit, Shopping |
| Equipment Type | Water Heater |
| Features | Crushed Stone Driveway |
| Parking Space Total | 10 |
| Rental Equipment Type | Water Heater |
| Water Front Name | Niagara River (rivière Niagara) |
| Water Front Type | Waterfront On River |
Building
| Bathroom Total | 5 |
| Bedrooms Above Ground | 5 |
| Bedrooms Total | 5 |
| Appliances | Stove, Washer |
| Architectural Style | 2 Level |
| Basement Development | Unfinished |
| Basement Type | Crawl Space (unfinished) |
| Constructed Date | 1877 |
| Construction Style Attachment | Detached |
| Cooling Type | Wall Unit |
| Exterior Finish | Stucco |
| Fireplace Fuel | Electric,wood |
| Fireplace Present | Yes |
| Fireplace Total | 4 |
| Fireplace Type | Other - See Remarks,other - See Remarks |
| Foundation Type | Unknown |
| Heating Fuel | Natural Gas |
| Heating Type | Forced Air |
| Stories Total | 2 |
| Size Interior | 2200 |
| Type | House |
| Utility Water | Municipal Water |
Land
| Access Type | Road Access |
| Acreage | No |
| Fence Type | Partially Fenced |
| Land Amenities | Playground, Public Transit, Shopping |
| Sewer | Municipal Sewage System |
| Size Frontage | 62 Ft |
| Size Irregular | 0.48 |
| Size Total | 0.48 Ac|under 1/2 Acre |
| Size Total Text | 0.48 Ac|under 1/2 Acre |
| Surface Water | River/stream |
| Zoning Description | R2 |
Rooms
| Level | Type | Length | Width | Dimensions |
|---|---|---|---|---|
| Second Level | 4pc Bathroom | Measurements not available | ||
| Second Level | Bedroom | 12'4'' x 12'0'' | ||
| Second Level | 4pc Bathroom | Measurements not available | ||
| Second Level | Bedroom | 15'4'' x 13'5'' | ||
| Second Level | 4pc Bathroom | Measurements not available | ||
| Second Level | Bedroom | 12'5'' x 13'6'' | ||
| Second Level | 3pc Bathroom | Measurements not available | ||
| Second Level | Bedroom | 13'5'' x 10'9'' | ||
| Main Level | 5pc Bathroom | Measurements not available | ||
| Main Level | Laundry Room | 10'0'' x 6'9'' | ||
| Main Level | Kitchen | 9'0'' x 12'4'' | ||
| Main Level | Bedroom | 13'1'' x 12'0'' | ||
| Main Level | Den | 12'1'' x 12'1'' | ||
| Main Level | Living Room | 12'6'' x 13'3'' |
Utilities
| Cable | Available |
| Electricity | Available |
| Natural Gas | Available |
https://www.realtor.ca/real-estate/23969371/4965-river-road-niagara-falls

Barbara Grumme
Salesperson
(905) 356-0835
HTTP://www.century21.ca/barbara.grumme

8123 Lundys Lane Unit 10
Niagara Falls, Ontario L2H 1H3
(905) 356-9100
(905) 356-0835
www.century21today.ca

Ashley Czinege
Salesperson
(905) 356-0835
https://www.facebook.com/ashleyczinegerealtor/

8123 Lundys Lane Unit 10
Niagara Falls, Ontario L2H 1H3
(905) 356-9100
(905) 356-0835
www.century21today.ca





























