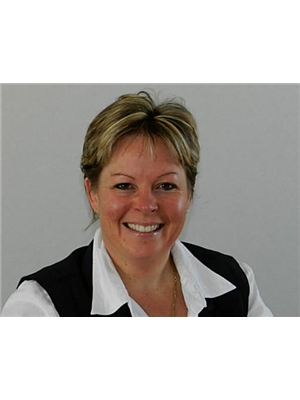4025 Fly Road Vineland, Ontario L0R 2C0
$1,050,000
Country like living in the community of Campden. This immaculate updated raised bungalow is fit for a family! Surrounded by farms, vineyards, and close to Twenty Valley golf course. This home is bright with the southern exposure beaming in from the many front windows! Awesome open concept kitchen with large island to eat and gather around. Main floor has been opened up with dining and living room. Easy access to the rear yard with telescopic gazebo a great place to escape on a rainy day and overlook the fully fenced yard where double sized garage is perfect s/he shed or parking for the toys! Enclosed gazebo where the hot tub is to enjoy in all seasons. 2+2 Bedroom home with 2 bathroom and tons to updates! Quick access to the highway, close to amenities. Current Internet provider is NWIC! Make a little extra income on the Solar Panels already installed. (id:48277)
Property Details
| MLS® Number | H4124701 |
| Property Type | Single Family |
| Amenities Near By | Golf Course, Schools |
| Equipment Type | Water Heater |
| Features | Golf Course/parkland, Double Width Or More Driveway, Crushed Stone Driveway, Country Residential, Sump Pump |
| Parking Space Total | 5 |
| Rental Equipment Type | Water Heater |
Building
| Bathroom Total | 2 |
| Bedrooms Above Ground | 2 |
| Bedrooms Below Ground | 2 |
| Bedrooms Total | 4 |
| Appliances | Dishwasher, Dryer, Refrigerator, Stove, Washer, Hot Tub, Blinds |
| Basement Development | Finished |
| Basement Type | Full (finished) |
| Constructed Date | 1973 |
| Construction Style Attachment | Detached |
| Cooling Type | Central Air Conditioning |
| Exterior Finish | Brick, Vinyl Siding |
| Fireplace Fuel | Electric |
| Fireplace Present | Yes |
| Fireplace Type | Other - See Remarks |
| Foundation Type | Block |
| Heating Fuel | Natural Gas |
| Heating Type | Forced Air |
| Size Exterior | 1256 Sqft |
| Size Interior | 1256 Sqft |
| Type | House |
| Utility Water | Cistern |
Parking
| Detached Garage | |
| Gravel |
Land
| Acreage | No |
| Land Amenities | Golf Course, Schools |
| Sewer | Municipal Sewage System |
| Size Depth | 156 Ft |
| Size Frontage | 63 Ft |
| Size Irregular | 63.31 X 156.13 |
| Size Total Text | 63.31 X 156.13|under 1/2 Acre |
| Soil Type | Clay |
| Zoning Description | Ec |
Rooms
| Level | Type | Length | Width | Dimensions |
|---|---|---|---|---|
| Basement | Utility Room | 10' 11'' x 9' 4'' | ||
| Basement | Laundry Room | 10' 11'' x 10' 1'' | ||
| Basement | 3pc Bathroom | Measurements not available | ||
| Basement | Bedroom | 11' '' x 17' 9'' | ||
| Basement | Bedroom | 12' 9'' x 15' 10'' | ||
| Basement | Family Room | 12' 9'' x 21' 7'' | ||
| Ground Level | 4pc Bathroom | Measurements not available | ||
| Ground Level | Bedroom | 14' 1'' x 10' 4'' | ||
| Ground Level | Primary Bedroom | 10' '' x 19' 4'' | ||
| Ground Level | Dining Room | 10' 5'' x 10' 4'' | ||
| Ground Level | Kitchen | 10' 6'' x 15' 6'' | ||
| Ground Level | Living Room | 13' 6'' x 22' 11'' |
https://www.realtor.ca/real-estate/23969288/4025-fly-road-vineland

Julie Swayze
Salesperson
(905) 664-2300
HTTP://www.julieswayze.com
860 Queenston Road Unit 4b
Stoney Creek, Ontario L8G 4A8
(905) 545-1188
(905) 664-2300



















































