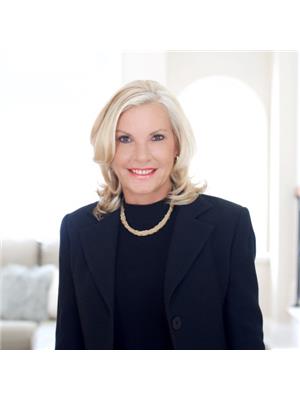31 Warwick Rd Hamilton, Ontario L8E 1Y5
$1,199,000
Beautiful 2,981 Sqft Home On Large Lot In Stoney Creek. Open Concept Mf W/Vaulted Ceilings, Kit W/Ss Appls, Butler's Pantry, Separate Dr, Lr W/Gas Fireplace, Laundry W/Access To Dbl Garage, Office & 2Pc Bath. 2nd Lvl Feat Mbr W/5Pc Ensuite, 3 Bdrms, 4Pc Main Bath. Finished Bsmt W/Rec Room, Laminate Flooring, Additional Room/Office, Rough-In For Bath. Private Backyard Feat Large Covered Stone Terrace, Mature Trees. Close To Schools, Hwys, Shopping. Amenities.**** EXTRAS **** Inclusions: Built-In Ss Oven, Microwave, Warmer Drawer, Ss Dishwasher, Ss Fridge, Ss Gas Cooktop, Washer & Dryer, Wine Fridge, Elfs, Cvac & Attachments, 2 Gdos. Exclusions: Freezer In Basement. (id:48277)
Property Details
| MLS® Number | X5480210 |
| Property Type | Single Family |
| Community Name | Stoney Creek |
| Amenities Near By | Park, Place Of Worship, Public Transit, Schools |
| Parking Space Total | 4 |
Building
| Bathroom Total | 3 |
| Bedrooms Above Ground | 4 |
| Bedrooms Total | 4 |
| Basement Development | Finished |
| Basement Type | N/a (finished) |
| Construction Style Attachment | Detached |
| Cooling Type | Central Air Conditioning |
| Exterior Finish | Brick, Stone |
| Fireplace Present | Yes |
| Heating Fuel | Natural Gas |
| Heating Type | Forced Air |
| Stories Total | 2 |
| Type | House |
Parking
| Attached Garage |
Land
| Acreage | No |
| Land Amenities | Park, Place Of Worship, Public Transit, Schools |
| Size Irregular | 36.07 X 175 Ft |
| Size Total Text | 36.07 X 175 Ft |
Rooms
| Level | Type | Length | Width | Dimensions |
|---|---|---|---|---|
| Second Level | Bedroom | 6.86 m | 4.04 m | 6.86 m x 4.04 m |
| Second Level | Bedroom 2 | 3.4 m | 3.4 m | 3.4 m x 3.4 m |
| Second Level | Bedroom 3 | 3.25 m | 3.25 m | 3.25 m x 3.25 m |
| Second Level | Bedroom 4 | 3.35 m | 3.28 m | 3.35 m x 3.28 m |
| Basement | Recreational, Games Room | 11.1 m | 7.62 m | 11.1 m x 7.62 m |
| Basement | Office | 3.86 m | 4.62 m | 3.86 m x 4.62 m |
| Main Level | Office | 3.51 m | 2.9 m | 3.51 m x 2.9 m |
| Main Level | Dining Room | 3.96 m | 3.35 m | 3.96 m x 3.35 m |
| Main Level | Kitchen | 7.49 m | 3.81 m | 7.49 m x 3.81 m |
| Main Level | Living Room | 5.03 m | 3.96 m | 5.03 m x 3.96 m |
Utilities
| Sewer | Installed |
| Natural Gas | Installed |
| Electricity | Installed |
| Cable | Installed |
https://www.realtor.ca/real-estate/23969161/31-warwick-rd-hamilton-stoney-creek

Joette Michele Fielding
Broker
joettefielding.com/
https://www.facebook.com/JoetteFieldingRealEstateGroup/
https://twitter.com/joettefielding
https://www.linkedin.com/company/joettefieldingrealestategroup

1235 North Service Rd W #100
Oakville, Ontario L6M 2W2
(905) 842-7000
(905) 842-7010

Jelena Vuckovic
Salesperson

1235 North Service Rd W #100
Oakville, Ontario L6M 2W2
(905) 842-7000
(905) 842-7010









































