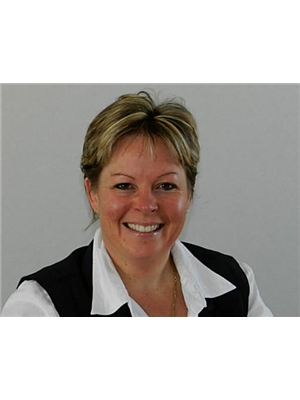5279 Beavercreek Crescent Wellandport, Ontario L0R 2J0
$1,299,900
Be prepared to fall in love when you walk into 5279 Beavercreek Crescent in Wellandport. This spacious open concept home boasts tons of natural light. Cozy up in the living room and enjoy the scenic views of Beavercreek while keeping warm next to the newly installed wood burning stove (2020). The kitchen and dining room flow off the living area and are perfect for entertaining and growing families. The large primary bedroom boasts a gorgeous renovated ensuite bathroom and also features a walk in closet. 2 more bedrooms with another renovated full bathroom are on the main level. The mudroom has a 2 piece washroom, garage access, a door to the back deck and a place to wash up after school, skating or feeding the chickens. The finished basement features a plush carpet, reading nook, large desk for online school or work, a fabulous living space to watch T.V., a games area and a bright, spacious bedroom. The 1.2 acres has mature landscaped gardens, pear, apple & walnut trees, 2 raised vegetable gardens, a chicken coop, 10x16 shed with hydro and a stadium light for the ice rink, a dock for the creek, underground dog fence & kennel with interior & exterior pet door. This home is completely turn key and you will have lots of time for a quiet coffee on the front porch swing, a fire out back, skating on the creek and just relaxing! Furnace, A/C, ERV Unit, Hot Water Tank,Filtration System, Attic Insulation,Security Cameras, Central Vac,Fin. Basement(2017),Windows&Front Door(2019) (id:48277)
Property Details
| MLS® Number | H4124720 |
| Property Type | Single Family |
| Amenities Near By | Recreation, Schools |
| Community Features | Quiet Area, Community Centre |
| Equipment Type | None |
| Features | Double Width Or More Driveway, Paved Driveway, Country Residential, Automatic Garage Door Opener |
| Parking Space Total | 10 |
| Rental Equipment Type | None |
| Structure | Shed |
| Water Front Type | Waterfront |
Building
| Bathroom Total | 3 |
| Bedrooms Above Ground | 3 |
| Bedrooms Below Ground | 1 |
| Bedrooms Total | 4 |
| Appliances | Central Vacuum, Dishwasher, Dryer, Refrigerator, Stove, Washer, Wine Fridge, Fan |
| Architectural Style | Bungalow |
| Basement Development | Partially Finished |
| Basement Type | Full (partially Finished) |
| Constructed Date | 1993 |
| Construction Style Attachment | Detached |
| Cooling Type | Air Exchanger, Central Air Conditioning |
| Exterior Finish | Brick |
| Fireplace Present | Yes |
| Fireplace Type | Woodstove |
| Foundation Type | Poured Concrete |
| Half Bath Total | 1 |
| Heating Fuel | Natural Gas |
| Heating Type | Forced Air |
| Stories Total | 1 |
| Size Exterior | 2059 Sqft |
| Size Interior | 2059 Sqft |
| Type | House |
| Utility Water | Cistern |
Parking
| Attached Garage |
Land
| Access Type | Water Access, River Access |
| Acreage | No |
| Land Amenities | Recreation, Schools |
| Sewer | Septic System |
| Size Depth | 326 Ft |
| Size Frontage | 151 Ft |
| Size Irregular | East Side Is Longer Than West, Back Angles |
| Size Total Text | East Side Is Longer Than West, Back Angles|1/2 - 1.99 Acres |
| Soil Type | Clay |
| Surface Water | Creek Or Stream |
| Zoning Description | Rur |
Rooms
| Level | Type | Length | Width | Dimensions |
|---|---|---|---|---|
| Basement | Storage | 18' 9'' x 58' 2'' | ||
| Basement | Laundry Room | 9' 6'' x 17' 5'' | ||
| Basement | Bedroom | 15' 6'' x 13' '' | ||
| Basement | Recreation Room | 27' 6'' x 44' 6'' | ||
| Ground Level | Mud Room | 10' 2'' x 16' 9'' | ||
| Ground Level | 2pc Bathroom | Measurements not available | ||
| Ground Level | 5pc Bathroom | Measurements not available | ||
| Ground Level | Bedroom | 10' 7'' x 12' '' | ||
| Ground Level | Bedroom | 10' 7'' x 12' 4'' | ||
| Ground Level | 4pc Ensuite Bath | Measurements not available | ||
| Ground Level | Primary Bedroom | 16' 2'' x 13' '' | ||
| Ground Level | Dining Room | 14' 7'' x 15' 4'' | ||
| Ground Level | Kitchen | 14' 6'' x 15' 4'' | ||
| Ground Level | Living Room | 16' 1'' x 21' 3'' |
https://www.realtor.ca/real-estate/23968827/5279-beavercreek-crescent-wellandport

Julie Swayze
Salesperson
(905) 664-2300
HTTP://www.julieswayze.com
860 Queenston Road Unit 4b
Stoney Creek, Ontario L8G 4A8
(905) 545-1188
(905) 664-2300



















































