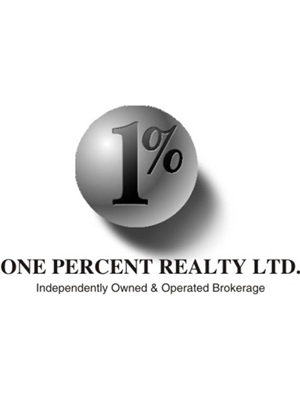15 Oakwood Avenue St. Catharines, Ontario L2P 1K9
$499,900
Fantastic opportunity!! Welcome to 15 Oakwood, a charming character home conveniently located in central St. Catharines. Outside, you'll find plenty of parking in the 2-car wide (and 2 car deep) driveway. The fully-fenced backyard features a garden and a hot tub. Inside, the main level features plenty of living space with multiple living rooms and a dining room, plus a bedroom and a 4-piece bathroom. Additional bedrooms and a sunroom are upstairs. Move-in or rent... the options are extensive with this property. Call to book your private showing! (id:48277)
Property Details
| MLS® Number | H4124875 |
| Property Type | Single Family |
| Equipment Type | Water Heater |
| Features | Double Width Or More Driveway, Paved Driveway |
| Parking Space Total | 4 |
| Rental Equipment Type | Water Heater |
Building
| Bathroom Total | 1 |
| Bedrooms Above Ground | 3 |
| Bedrooms Total | 3 |
| Appliances | Central Vacuum, Dryer, Refrigerator, Stove, Washer, Hot Tub |
| Basement Type | Crawl Space |
| Constructed Date | 1958 |
| Construction Style Attachment | Detached |
| Cooling Type | Central Air Conditioning |
| Exterior Finish | Aluminum Siding, Vinyl Siding |
| Fireplace Fuel | Wood |
| Fireplace Present | Yes |
| Fireplace Type | Other - See Remarks |
| Heating Fuel | Natural Gas |
| Heating Type | Forced Air |
| Stories Total | 2 |
| Size Exterior | 1500 Sqft |
| Size Interior | 1500 Sqft |
| Type | House |
| Utility Water | Municipal Water |
Parking
| No Garage |
Land
| Acreage | No |
| Sewer | Municipal Sewage System |
| Size Depth | 110 Ft |
| Size Frontage | 49 Ft |
| Size Irregular | 49.5 X 110 |
| Size Total Text | 49.5 X 110|under 1/2 Acre |
Rooms
| Level | Type | Length | Width | Dimensions |
|---|---|---|---|---|
| Second Level | Bedroom | 14' 6'' x 8' 6'' | ||
| Second Level | Bedroom | 14' 6'' x 8' 6'' | ||
| Second Level | Den | 11' 6'' x 8' 4'' | ||
| Ground Level | 4pc Bathroom | Measurements not available | ||
| Ground Level | Bedroom | 12' 0'' x 9' 0'' | ||
| Ground Level | Foyer | 11' 5'' x 9' 6'' | ||
| Ground Level | Living Room | 18' 3'' x 12' 0'' | ||
| Ground Level | Living Room | 21' 0'' x 9' 6'' | ||
| Ground Level | Dining Room | 16' 0'' x 9' 6'' | ||
| Ground Level | Kitchen | 11' 0'' x 9' 6'' |
https://www.realtor.ca/real-estate/23968819/15-oakwood-avenue-st-catharines
Graham Durrant
Salesperson
(888) 870-0411

177 West 23rd Street
Hamilton, Ontario L9C 4V8
(888) 966-3111
(888) 870-0411

Sherri Van Sickle
Salesperson
(888) 870-0411

177 West 23rd Street
Hamilton, Ontario L9C 4V8
(888) 966-3111
(888) 870-0411
Marg Van Sickle
Salesperson
(888) 870-0411

177 West 23rd Street
Hamilton, Ontario L9C 4V8
(888) 966-3111
(888) 870-0411






















