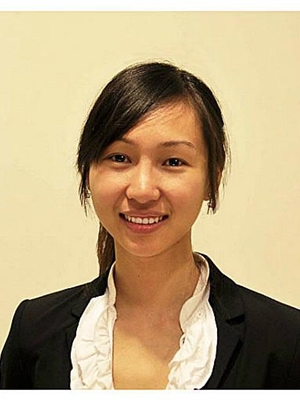905-732-4426
garth@garthpaley.com
63 Stonepine Crescent Hamilton, Ontario L9C 7T7
5 Bedroom
3 Bathroom
2047 sqft
2 Level
Fireplace
Central Air Conditioning
Forced Air
$999,900
Location!!! Beautiful 2047 sf. detached 2 Storey, 3+2 bedrooms,2.5 bath, open concept main floor with hardwood & porcelain floors, granite counter in the kitchen, large master suite with large walk in closet, fenced yard w/patio, eat-in kitchen, separate dining room, finished basement and much closer to shops, schools, Link Hwy. Don't miss this one! R.S.A. (id:48277)
Property Details
| MLS® Number | H4124773 |
| Property Type | Single Family |
| Amenities Near By | Public Transit, Schools |
| Equipment Type | Water Heater |
| Features | Park Setting, Park/reserve, Double Width Or More Driveway, Paved Driveway, Carpet Free |
| Parking Space Total | 4 |
| Rental Equipment Type | Water Heater |
Building
| Bathroom Total | 3 |
| Bedrooms Above Ground | 3 |
| Bedrooms Below Ground | 2 |
| Bedrooms Total | 5 |
| Appliances | Dryer, Refrigerator, Stove, Washer, Window Coverings |
| Architectural Style | 2 Level |
| Basement Development | Finished |
| Basement Type | Full (finished) |
| Construction Style Attachment | Detached |
| Cooling Type | Central Air Conditioning |
| Exterior Finish | Aluminum Siding, Brick, Metal, Vinyl Siding |
| Fireplace Fuel | Gas |
| Fireplace Present | Yes |
| Fireplace Type | Other - See Remarks |
| Foundation Type | Poured Concrete |
| Half Bath Total | 1 |
| Heating Fuel | Natural Gas |
| Heating Type | Forced Air |
| Stories Total | 2 |
| Size Exterior | 2047 Sqft |
| Size Interior | 2047 Sqft |
| Type | House |
| Utility Water | Municipal Water |
Parking
| Inside Entry |
Land
| Acreage | No |
| Land Amenities | Public Transit, Schools |
| Sewer | Municipal Sewage System |
| Size Depth | 98 Ft |
| Size Frontage | 40 Ft |
| Size Irregular | 40.03 X 98.43 |
| Size Total Text | 40.03 X 98.43|under 1/2 Acre |
| Zoning Description | Res |
Rooms
| Level | Type | Length | Width | Dimensions |
|---|---|---|---|---|
| Second Level | 4pc Bathroom | Measurements not available | ||
| Second Level | 4pc Bathroom | Measurements not available | ||
| Second Level | Bedroom | 10' 4'' x 10' 4'' | ||
| Second Level | Bedroom | 12' 6'' x 10' 4'' | ||
| Second Level | Primary Bedroom | 13' 10'' x 17' 0'' | ||
| Basement | Bedroom | Measurements not available | ||
| Basement | Recreation Room | Measurements not available | ||
| Basement | Bedroom | Measurements not available | ||
| Ground Level | 2pc Bathroom | Measurements not available | ||
| Ground Level | Family Room | 15' 0'' x 15' 0'' | ||
| Ground Level | Living Room | 14' 4'' x 14' 0'' | ||
| Ground Level | Dining Room | 14' 4'' x 14' 0'' | ||
| Ground Level | Kitchen | 10' 4'' x 10' 4'' |
https://www.realtor.ca/real-estate/23968237/63-stonepine-crescent-hamilton

Jia Qi Li
Broker
(905) 332-4052

Apex Results Realty Inc.
2465 Walkers Line
Burlington, Ontario L7M 4K4
2465 Walkers Line
Burlington, Ontario L7M 4K4
(905) 332-4111
(905) 332-4052
www.apexresults.ca
























