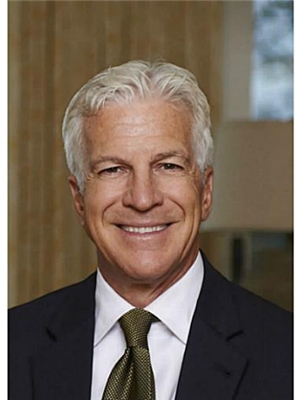905-732-4426
garth@garthpaley.com
2177 Lakeshore Road Burlington, Ontario L7R 1A5
7 Bedroom
4 Bathroom
2771 sqft
Fireplace
Central Air Conditioning
Forced Air
$1,799,000
Unique Lakeshore property, legal duplex plus granny suite & heated office workshop. Ideal for income or convert to single family. Excellent schools, steps to downtown shops and waterfront park. (id:48277)
Property Details
| MLS® Number | H4124820 |
| Property Type | Single Family |
| Amenities Near By | Hospital, Schools |
| Equipment Type | Water Heater |
| Features | Park Setting, Park/reserve, Beach, Double Width Or More Driveway, Paved Driveway |
| Parking Space Total | 7 |
| Rental Equipment Type | Water Heater |
Building
| Bathroom Total | 4 |
| Bedrooms Above Ground | 5 |
| Bedrooms Below Ground | 2 |
| Bedrooms Total | 7 |
| Appliances | Central Vacuum |
| Basement Development | Finished |
| Basement Type | Full (finished) |
| Construction Material | Wood Frame |
| Construction Style Attachment | Detached |
| Cooling Type | Central Air Conditioning |
| Exterior Finish | Brick, Stone, Wood |
| Fireplace Fuel | Gas,wood |
| Fireplace Present | Yes |
| Fireplace Type | Other - See Remarks,other - See Remarks |
| Foundation Type | Block, Stone |
| Half Bath Total | 1 |
| Heating Fuel | Natural Gas |
| Heating Type | Forced Air |
| Stories Total | 3 |
| Size Exterior | 2771 Sqft |
| Size Interior | 2771 Sqft |
| Type | House |
| Utility Water | Municipal Water |
Parking
| Detached Garage |
Land
| Acreage | No |
| Land Amenities | Hospital, Schools |
| Sewer | Municipal Sewage System |
| Size Depth | 153 Ft |
| Size Frontage | 52 Ft |
| Size Irregular | 52 X 153 |
| Size Total Text | 52 X 153|under 1/2 Acre |
| Zoning Description | Residential |
Rooms
| Level | Type | Length | Width | Dimensions |
|---|---|---|---|---|
| Second Level | Bedroom | 12' 8'' x 11' 11'' | ||
| Second Level | Bedroom | 12' 8'' x 11' 6'' | ||
| Second Level | Living Room | 13' 0'' x 10' 5'' | ||
| Second Level | 4pc Bathroom | Measurements not available | ||
| Second Level | Kitchen | 12' 10'' x 10' 4'' | ||
| Third Level | Bedroom | 14' 1'' x 12' 11'' | ||
| Third Level | 2pc Bathroom | Measurements not available | ||
| Third Level | Bedroom | 18' 10'' x 14' 1'' | ||
| Basement | Storage | 10' 7'' x 8' 8'' | ||
| Basement | Utility Room | 10' 5'' x 9' 7'' | ||
| Basement | Living Room/dining Room | 20' 1'' x 11' 8'' | ||
| Basement | Bedroom | 9' 5'' x 7' 6'' | ||
| Basement | Bedroom | 12' 0'' x 9' 3'' | ||
| Basement | 3pc Bathroom | Measurements not available | ||
| Basement | Kitchen | 12' 0'' x 7' 9'' | ||
| Ground Level | Laundry Room | 13' 11'' x 6' 6'' | ||
| Ground Level | Bedroom | 15' 9'' x 13' 0'' | ||
| Ground Level | 4pc Bathroom | Measurements not available | ||
| Ground Level | Kitchen | 12' 10'' x 10' 4'' | ||
| Ground Level | Dining Room | 15' 10'' x 10' 9'' | ||
| Ground Level | Living Room | 15' 11'' x 12' 8'' | ||
| Ground Level | Sunroom | 11' 5'' x 9' 1'' |
https://www.realtor.ca/real-estate/23967970/2177-lakeshore-road-burlington

Michael O'sullivan
Salesperson
(905) 639-1683
HTTP://www.michaelosullivan.ca

Royal LePage Burloak Real Estate Services
2072 Lakeshore Road
Burlington, Ontario L7R 1E3
2072 Lakeshore Road
Burlington, Ontario L7R 1E3
(905) 634-7755
(905) 639-1683
www.royallepageburlington.ca





































