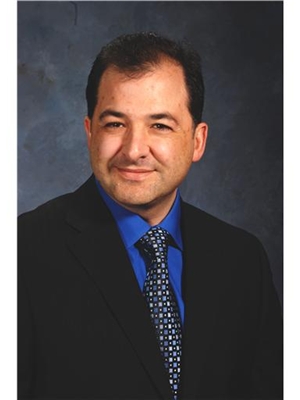1165 West 5th Street Hamilton, Ontario L9B 1J5
$799,900
End unit freehold Town. Beautiful spacious all brick 9' foot ceilings on main floor. Features Master bedroom with balcony, ensuit and spacious walk in closet. Other bedrooms with Jack and Jill Bath.Bedroom level laundry. Granite counters kitchen and Baths. Oak stair case , Harwood on upper hallway and in Family room with Gas Fireplace. Brick, stucco stone exterior low maintenance. Situated across from William Connell 65 Acre Park close to schools, shopping and highway access minutes to Ancaster.3 Peice rough in bath in basement and rough in laundry in basement. Call to view. RSA. (id:48277)
Property Details
| MLS® Number | H4124855 |
| Property Type | Single Family |
| Amenities Near By | Hospital, Public Transit, Schools |
| Equipment Type | Water Heater |
| Features | Park Setting, Park/reserve, Paved Driveway, Sump Pump |
| Parking Space Total | 2 |
| Rental Equipment Type | Water Heater |
Building
| Bathroom Total | 3 |
| Bedrooms Above Ground | 3 |
| Bedrooms Total | 3 |
| Appliances | Dishwasher, Dryer, Microwave, Refrigerator, Stove, Washer, Fan |
| Architectural Style | 2 Level |
| Basement Development | Unfinished |
| Basement Type | Full (unfinished) |
| Constructed Date | 2016 |
| Construction Style Attachment | Attached |
| Cooling Type | Central Air Conditioning |
| Exterior Finish | Brick, Stone, Stucco |
| Fireplace Fuel | Gas |
| Fireplace Present | Yes |
| Fireplace Type | Other - See Remarks |
| Foundation Type | Poured Concrete |
| Half Bath Total | 1 |
| Heating Fuel | Natural Gas |
| Heating Type | Forced Air |
| Stories Total | 2 |
| Size Exterior | 1475 Sqft |
| Size Interior | 1475 Sqft |
| Type | Row / Townhouse |
| Utility Water | Municipal Water |
Parking
| Attached Garage |
Land
| Acreage | No |
| Land Amenities | Hospital, Public Transit, Schools |
| Sewer | Municipal Sewage System |
| Size Depth | 82 Ft |
| Size Frontage | 25 Ft |
| Size Irregular | 25.14 X 82.3 |
| Size Total Text | 25.14 X 82.3|under 1/2 Acre |
| Soil Type | Clay |
Rooms
| Level | Type | Length | Width | Dimensions |
|---|---|---|---|---|
| Second Level | Laundry Room | Measurements not available | ||
| Second Level | 4pc Bathroom | Measurements not available | ||
| Second Level | Bedroom | 13' 4'' x 11' '' | ||
| Second Level | Bedroom | 10' '' x 10' '' | ||
| Second Level | 3pc Ensuite Bath | Measurements not available | ||
| Second Level | Primary Bedroom | 13' 10'' x 11' 6'' | ||
| Basement | Utility Room | Measurements not available | ||
| Basement | Storage | Measurements not available | ||
| Ground Level | Foyer | 7' 3'' x 5' 11'' | ||
| Ground Level | 2pc Bathroom | Measurements not available | ||
| Ground Level | Family Room | 20' 7'' x 9' '' | ||
| Ground Level | Eat In Kitchen | 19' 7'' x 9' '' |
https://www.realtor.ca/real-estate/23967969/1165-west-5th-street-hamilton

Domenic Pellicciotta
Salesperson
(905) 574-4345
HTTP://www.royallepagestaterealty.ca

987 Rymal Road
Hamilton, Ontario L8W 3M2
(905) 574-4600
(905) 574-4345
www.royallepagestate.ca



































