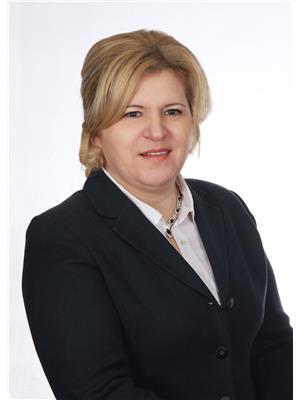7731 Mulhern Street Niagara Falls, Ontario L2H 1B4
$979,900
Beautiful home, well taken care of and conveniently located with easy access to highways, shopping malls, grocery stores and much more. This back split home can also be an income potential. It has direct access from the outside to the lower lever with family room, bedroom and 3 pc bathroom that can easily be converted into in-law suite. Welcoming and open concept with upgraded floor and tiles throughout. Only loft has carpet. Large eat in kitchen with direct access to the side of the house. Its good for entertaining family and friends with a BBQ designated area, the deck and bench as well interlocking patio. Master bedroom with a balcony access. Large double garage with 2 individual garage doors and garage door openers for each door. Large backyard can accommodate many uses. This home will not disappoint. (id:48277)
Property Details
| MLS® Number | H4124867 |
| Property Type | Single Family |
| Equipment Type | None |
| Parking Space Total | 6 |
| Rental Equipment Type | None |
Building
| Bathroom Total | 2 |
| Bedrooms Above Ground | 3 |
| Bedrooms Below Ground | 1 |
| Bedrooms Total | 4 |
| Appliances | Dishwasher, Dryer, Microwave, Refrigerator, Stove, Washer, Barbeque, Window Coverings |
| Basement Development | Finished |
| Basement Type | Partial (finished) |
| Constructed Date | 1994 |
| Construction Style Attachment | Detached |
| Cooling Type | Central Air Conditioning |
| Exterior Finish | Brick, Vinyl Siding |
| Fireplace Fuel | Gas |
| Fireplace Present | Yes |
| Fireplace Type | Other - See Remarks |
| Foundation Type | Poured Concrete |
| Heating Fuel | Natural Gas |
| Heating Type | Forced Air |
| Size Exterior | 1360 Sqft |
| Size Interior | 1360 Sqft |
| Type | House |
| Utility Water | Municipal Water |
Parking
| Attached Garage |
Land
| Acreage | No |
| Sewer | Municipal Sewage System |
| Size Depth | 150 Ft |
| Size Frontage | 50 Ft |
| Size Irregular | 50 X 150 |
| Size Total Text | 50 X 150|under 1/2 Acre |
Rooms
| Level | Type | Length | Width | Dimensions |
|---|---|---|---|---|
| Second Level | 4pc Bathroom | Measurements not available | ||
| Second Level | Loft | 9' 9'' x 7' 8'' | ||
| Second Level | Bedroom | 11' 7'' x 9' 11'' | ||
| Second Level | Bedroom | 11' '' x 10' '' | ||
| Second Level | Bedroom | 15' 6'' x 11' 7'' | ||
| Sub-basement | 3pc Bathroom | Measurements not available | ||
| Sub-basement | Bedroom | 10' 7'' x 9' 7'' | ||
| Sub-basement | Family Room | 22' 8'' x 17' 1'' | ||
| Ground Level | Kitchen | 15' 5'' x 11' 8'' | ||
| Ground Level | Living Room/dining Room | 22' 6'' x 18' 0'' |
https://www.realtor.ca/real-estate/23967968/7731-mulhern-street-niagara-falls

Donna Ross
Salesperson
(888) 870-0411

177 West 23rd Street
Hamilton, Ontario L9C 4V8
(888) 966-3111
(888) 870-0411











































