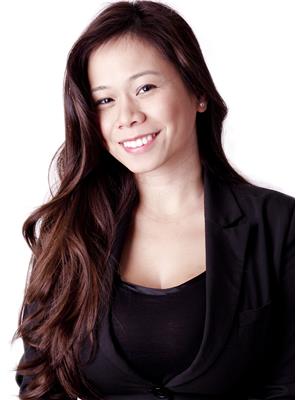34 Shoreland Cres Toronto, Ontario M1G 1M5
$999,900
Enjoy Your Beautiful Corner Lot 3+1 Bedroom, 2Bathroom Bungalow With Gleaming Laminate Floors In Your Open Concept Living & Dining Area. Fall In Love In Your Spacious Kitchen With Breakfast Area. Sprawl Out In Your Master With Closet & 2 More Spacious Bedrooms Big Enough For A Sleepover. Huge Rec Room & Extra Bedroom In The Bsmt Perfect For Entertaining Family & Friends. Close To Shops, Schools & Much More.**** EXTRAS **** Existing Fridge, Stove, Range Hood, Dishwasher, Washer & Dryer & All Elfs. Excludes Drapes & Curtain Rods. Hot Water Tank Rental. (id:48277)
Property Details
| MLS® Number | E5479871 |
| Property Type | Single Family |
| Community Name | Woburn |
| Parking Space Total | 2 |
Building
| Bathroom Total | 2 |
| Bedrooms Above Ground | 3 |
| Bedrooms Below Ground | 1 |
| Bedrooms Total | 4 |
| Architectural Style | Bungalow |
| Basement Development | Finished |
| Basement Type | N/a (finished) |
| Construction Style Attachment | Detached |
| Cooling Type | Central Air Conditioning |
| Exterior Finish | Brick |
| Fireplace Present | Yes |
| Heating Fuel | Natural Gas |
| Heating Type | Forced Air |
| Stories Total | 1 |
| Type | House |
Land
| Acreage | No |
| Size Irregular | 61.5 X 102.3 Ft |
| Size Total Text | 61.5 X 102.3 Ft |
Rooms
| Level | Type | Length | Width | Dimensions |
|---|---|---|---|---|
| Basement | Recreational, Games Room | 7.5 m | 3.75 m | 7.5 m x 3.75 m |
| Basement | Bedroom 4 | 3.51 m | 2.53 m | 3.51 m x 2.53 m |
| Main Level | Living Room | 7.24 m | 3.68 m | 7.24 m x 3.68 m |
| Main Level | Dining Room | 7.24 m | 3.68 m | 7.24 m x 3.68 m |
| Main Level | Kitchen | 4.89 m | 2.48 m | 4.89 m x 2.48 m |
| Main Level | Primary Bedroom | 3.34 m | 3.44 m | 3.34 m x 3.44 m |
| Main Level | Bedroom 2 | 3.53 m | 2.42 m | 3.53 m x 2.42 m |
| Main Level | Bedroom 3 | 3.29 m | 2.3 m | 3.29 m x 2.3 m |
https://www.realtor.ca/real-estate/23967574/34-shoreland-cres-toronto-woburn

Romeo Chadley Crisostomo
Salesperson

2145 Avenue Road
Toronto, Ontario M5M 4B2
(416) 441-2888
(416) 441-9926
www.harveykalles.com/

Romeila Son
Broker
www.RCCRealEstateGroup.com

2145 Avenue Road
Toronto, Ontario M5M 4B2
(416) 441-2888
(416) 441-9926
www.harveykalles.com/

































