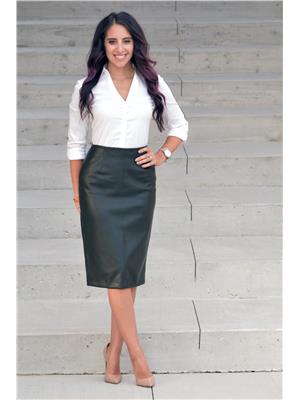8204 White Church Road Mount Hope, Ontario L0R 1W0
$2,988,888
WELOME TO 8204 WHITE CHURCH RD. The perfect farm house turned into a beautiful modern 3700 sqft of living space 2.5 storey home. Completely reinvented & renovated top to bottom w/ no corners spared. Added 5 year old addition's. This home is embellished with upgrades, 3 + 1 bedrooms, 6 Baths, Personal gym & sauna and so much more! Immaculate & well-maintained grounds with a FUTURE POTENTIAL side yard lot sever. Enjoy the cozy half story loft with its own private bath & balcony, Master bedroom & Ensuite on the main floor for easy living, open living space for you and the family and your pups very own wash station in the basement. Under 10 minutes to all your important needs; Hwy Access, Groceries, Hamilton Airport, Amazon, Restaurants and more. Home is functioned by a Septic Tank, 110 Drilled well, owned Hot water tank, X2 Air conditioners, x3 Gas Furnaces & Double brick existing house under stucco. This Property is one of a kind! Book your showing today! (id:48277)
Property Details
| MLS® Number | H4124835 |
| Property Type | Single Family |
| Equipment Type | None |
| Features | Double Width Or More Driveway, Country Residential |
| Parking Space Total | 14 |
| Rental Equipment Type | None |
Building
| Bathroom Total | 6 |
| Bedrooms Above Ground | 3 |
| Bedrooms Total | 3 |
| Appliances | Dishwasher, Dryer, Refrigerator, Sauna, Stove, Washer, Oven |
| Basement Development | Unfinished |
| Basement Type | Full (unfinished) |
| Construction Style Attachment | Detached |
| Cooling Type | Central Air Conditioning |
| Exterior Finish | Stone, Stucco |
| Fireplace Fuel | Electric,gas |
| Fireplace Present | Yes |
| Fireplace Type | Other - See Remarks,other - See Remarks |
| Foundation Type | Poured Concrete, Unknown |
| Half Bath Total | 2 |
| Heating Fuel | Natural Gas |
| Heating Type | Forced Air |
| Stories Total | 3 |
| Size Exterior | 3500 Sqft |
| Size Interior | 3500 Sqft |
| Type | House |
| Utility Water | Drilled Well, Well |
Parking
| Attached Garage |
Land
| Acreage | No |
| Sewer | Septic System |
| Size Depth | 350 Ft |
| Size Frontage | 239 Ft |
| Size Irregular | 239 X 350 |
| Size Total Text | 239 X 350|1/2 - 1.99 Acres |
Rooms
| Level | Type | Length | Width | Dimensions |
|---|---|---|---|---|
| Second Level | Sitting Room | 6' 8'' x 7' 10'' | ||
| Second Level | Bedroom | 13' 3'' x 10' 7'' | ||
| Second Level | Bedroom | 20' '' x 12' 8'' | ||
| Second Level | 5pc Bathroom | Measurements not available | ||
| Third Level | 3pc Bathroom | Measurements not available | ||
| Third Level | Loft | 26' '' x 10' 7'' | ||
| Basement | 2pc Bathroom | Measurements not available | ||
| Ground Level | 3pc Bathroom | Measurements not available | ||
| Ground Level | Exercise Room | 20' '' x 20' 9'' | ||
| Ground Level | Family Room | 13' 6'' x 17' '' | ||
| Ground Level | Dining Room | 10' 10'' x 16' '' | ||
| Ground Level | Kitchen | 13' '' x 10' 10'' | ||
| Ground Level | 2pc Bathroom | Measurements not available | ||
| Ground Level | 4pc Bathroom | Measurements not available | ||
| Ground Level | Primary Bedroom | 17' 8'' x 11' 9'' | ||
| Ground Level | Office | 12' 9'' x 7' '' | ||
| Ground Level | Foyer | 10' 10'' x 8' 7'' |
https://www.realtor.ca/real-estate/23966901/8204-white-church-road-mount-hope

Savannah Toscani
Salesperson
(905) 575-7217

Unit 101 1595 Upper James St.
Hamilton, Ontario L9B 0H7
(905) 575-5478
(905) 575-7217
www.remaxescarpment.com



















































