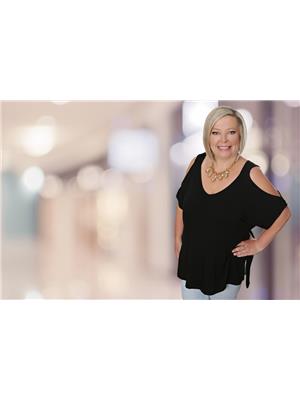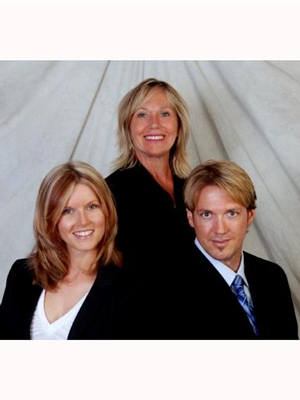33 Leland Street Hamilton, Ontario L8S 2Z9
$1,150,000
Rare opportunity steps to McMaster, transit and trails, the main 2 storey brick home has been gutted to the studs! Features 5 beds incl an open concept floor plan with exposed brick (completed in 2017) with all new furnace, ductwork, insulation (incl spray foam), dark stained kitchen with granite, 2 full bathrooms with walk in showers, plumbing, windows, doors, flooring (incl hardwood and ceramics). BONUS: 2 storey, 5 bed addition added at the rear of the home (no access from main house to addition) creating added value. (id:48277)
Property Details
| MLS® Number | H4124805 |
| Property Type | Single Family |
| Amenities Near By | Hospital, Public Transit, Schools |
| Equipment Type | Furnace, Water Heater, Air Conditioner |
| Features | Conservation/green Belt, Double Width Or More Driveway, Crushed Stone Driveway, No Pet Home |
| Parking Space Total | 4 |
| Rental Equipment Type | Furnace, Water Heater, Air Conditioner |
Building
| Bathroom Total | 4 |
| Bedrooms Above Ground | 8 |
| Bedrooms Below Ground | 2 |
| Bedrooms Total | 10 |
| Appliances | Window Coverings |
| Architectural Style | 2 Level |
| Basement Development | Finished |
| Basement Type | Full (finished) |
| Constructed Date | 1912 |
| Construction Style Attachment | Detached |
| Cooling Type | Central Air Conditioning |
| Exterior Finish | Brick, Vinyl Siding |
| Foundation Type | Block |
| Heating Fuel | Natural Gas |
| Heating Type | Forced Air |
| Stories Total | 2 |
| Size Exterior | 3000 Sqft |
| Size Interior | 3000 Sqft |
| Type | House |
| Utility Water | Municipal Water |
Parking
| Gravel | |
| No Garage |
Land
| Acreage | No |
| Land Amenities | Hospital, Public Transit, Schools |
| Sewer | Municipal Sewage System |
| Size Depth | 119 Ft |
| Size Frontage | 48 Ft |
| Size Irregular | 48 X 119 |
| Size Total Text | 48 X 119|under 1/2 Acre |
| Zoning Description | Single Fam |
Rooms
| Level | Type | Length | Width | Dimensions |
|---|---|---|---|---|
| Second Level | 3pc Bathroom | Measurements not available | ||
| Second Level | Bedroom | 13' 2'' x 8' 7'' | ||
| Second Level | Bedroom | 17' 6'' x 12' '' | ||
| Second Level | Bedroom | 13' 2'' x 8' 0'' | ||
| Second Level | Bedroom | 13' 1'' x 8' 9'' | ||
| Second Level | Bedroom | 12' 2'' x 8' 3'' | ||
| Second Level | 3pc Bathroom | Measurements not available | ||
| Second Level | Bedroom | 8' 5'' x 8' 9'' | ||
| Sub-basement | 3pc Bathroom | Measurements not available | ||
| Sub-basement | Storage | 10' 5'' x 6' 11'' | ||
| Sub-basement | Bedroom | 9' 7'' x 9' 10'' | ||
| Sub-basement | Bedroom | 12' 7'' x 9' 10'' | ||
| Ground Level | Eat In Kitchen | 7' 1'' x 13' 0'' | ||
| Ground Level | Living Room | 8' '' x 13' 9'' | ||
| Ground Level | Laundry Room | Measurements not available | ||
| Ground Level | 3pc Bathroom | Measurements not available | ||
| Ground Level | Bedroom | 13' '' x 8' 7'' | ||
| Ground Level | Bedroom | 13' '' x 8' 8'' | ||
| Ground Level | Living Room | 13' 9'' x 13' 11'' | ||
| Ground Level | Eat In Kitchen | 8' 10'' x 8' 9'' |
https://www.realtor.ca/real-estate/23965341/33-leland-street-hamilton

Tina Doyle
Salesperson
(905) 573-1189
HTTP://www.tinadoyle.com
325 Winterberry Dr Unit 4b
Stoney Creek, Ontario L8J 0B6
(905) 573-1188
(905) 573-1189

Matt Turek
Salesperson
(905) 573-1189
325 Winterberry Dr Unit 4b
Stoney Creek, Ontario L8J 0B6
(905) 573-1188
(905) 573-1189














































