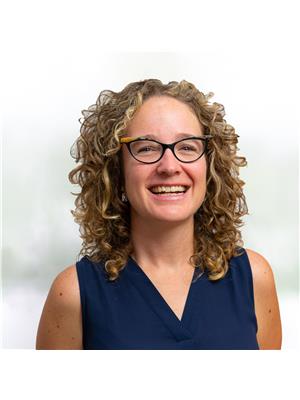4780 Fourth Avenue Niagara Falls, Ontario L2E 4N8
$1,950 Monthly
NON-SMOKING Updated 3 BED 1 BATH HOME with a great size lot and down the street from a park. Located in desirable neighbourhood close to many amenities and easy access to highways. Enjoy the NIAGARA lifestyle - walking, biking, hiking, and going on wine tours. Plenty of parking - long single driveway plus double wide at front. Appliances included - Fridge, stove, washer and dryer. Tenant will be responsible for Rent, utilities (Cable, Internet, Heat, Hydro, Water, Hot Water Tank Rental), lawn cutting, yard maintenance and snow removal. Available immediately. Please submit application with Credit report from Equifax or Trans Union, letter of employment, last three month's paystubs, reference letter and photo ID. Be sure to REMOVE SHOES/BOOTS when you enter. (id:48277)
Property Details
| MLS® Number | 40202445 |
| Property Type | Single Family |
| Amenities Near By | Park, Playground, Public Transit |
| Equipment Type | Water Heater |
| Features | Park/reserve, Crushed Stone Driveway, Sump Pump |
| Parking Space Total | 4 |
| Rental Equipment Type | Water Heater |
| Structure | Porch |
Building
| Bathroom Total | 1 |
| Bedrooms Above Ground | 3 |
| Bedrooms Total | 3 |
| Appliances | Dryer, Refrigerator, Stove, Washer |
| Architectural Style | 2 Level |
| Basement Development | Unfinished |
| Basement Type | Full (unfinished) |
| Construction Style Attachment | Detached |
| Cooling Type | Central Air Conditioning |
| Exterior Finish | Brick, Vinyl Siding |
| Heating Fuel | Natural Gas |
| Heating Type | Forced Air |
| Stories Total | 2 |
| Size Interior | 1100 |
| Type | House |
| Utility Water | Municipal Water |
Land
| Acreage | No |
| Land Amenities | Park, Playground, Public Transit |
| Sewer | Municipal Sewage System |
| Size Depth | 100 Ft |
| Size Frontage | 40 Ft |
| Zoning Description | Residential |
Rooms
| Level | Type | Length | Width | Dimensions |
|---|---|---|---|---|
| Second Level | Bedroom | 11'0'' x 9'0'' | ||
| Second Level | Bedroom | 10'0'' x 10'0'' | ||
| Second Level | Bedroom | 11'0'' x 10'0'' | ||
| Second Level | 4pc Bathroom | Measurements not available | ||
| Main Level | Living Room | 11'0'' x 11'0'' | ||
| Main Level | Dining Room | 12'0'' x 10'0'' | ||
| Main Level | Kitchen | 12'0'' x 11'0'' |
https://www.realtor.ca/real-estate/23965696/4780-fourth-avenue-niagara-falls

Amber Velasquez
Broker
(905) 357-1705

8685 Lundy's Lane, Unit 1
Niagara Falls, Ontario L2H 1H5
(905) 357-1700
(905) 357-1705
www.revelrealty.ca






















