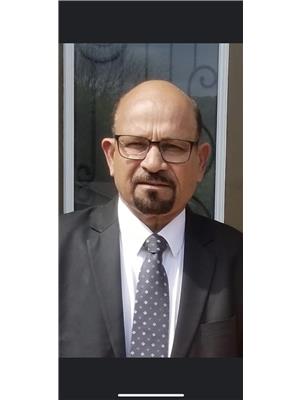10 June Callwood Way Brantford, Ontario N3T 0T7
$2,650 Monthly
Brand new townhouse, 3 bedroom & 2.5 bath in desirable Brant West location. Open concept kitchen with Quartz counters and large breakfast and great room. Built by Losani Homes, Knighton Model. Single car garage with inside entry. Close to schools, public transit. Brand new Stainless Steel appliances. Air Conditioner, Garage Door Opener and Window Coverings to be installed by the Landlord. Includes private backyard for your convenience. Sod and driveway to be completed by Builder in the coming months. Available Immediately. All utilities extra. (id:48277)
Property Details
| MLS® Number | H4124826 |
| Property Type | Single Family |
| Amenities Near By | Public Transit, Schools |
| Community Features | Quiet Area |
| Equipment Type | Other, Water Heater |
| Features | Park Setting, Park/reserve, Paved Driveway, No Pet Home, Sump Pump, Automatic Garage Door Opener |
| Parking Space Total | 2 |
| Rental Equipment Type | Other, Water Heater |
Building
| Bathroom Total | 3 |
| Bedrooms Above Ground | 3 |
| Bedrooms Total | 3 |
| Appliances | Dishwasher, Dryer, Microwave, Refrigerator, Stove, Washer & Dryer, Hood Fan, Fan |
| Architectural Style | 2 Level |
| Basement Development | Unfinished |
| Basement Type | Full (unfinished) |
| Constructed Date | 2022 |
| Construction Style Attachment | Attached |
| Cooling Type | Central Air Conditioning |
| Exterior Finish | Brick, Vinyl Siding |
| Foundation Type | Poured Concrete |
| Half Bath Total | 1 |
| Heating Fuel | Natural Gas |
| Heating Type | Forced Air |
| Stories Total | 2 |
| Size Exterior | 1481 Sqft |
| Size Interior | 1481 Sqft |
| Type | Row / Townhouse |
| Utility Water | Lake/river Water Intake, Municipal Water |
Parking
| Attached Garage |
Land
| Acreage | No |
| Land Amenities | Public Transit, Schools |
| Sewer | Municipal Sewage System |
| Size Depth | 120 Ft |
| Size Frontage | 18 Ft |
| Size Irregular | 18 X 120 |
| Size Total Text | 18 X 120|under 1/2 Acre |
| Soil Type | Clay |
Rooms
| Level | Type | Length | Width | Dimensions |
|---|---|---|---|---|
| Second Level | Laundry Room | Measurements not available | ||
| Second Level | 4pc Bathroom | Measurements not available | ||
| Second Level | 4pc Ensuite Bath | Measurements not available | ||
| Second Level | Bedroom | 8' 7'' x 14' 1'' | ||
| Second Level | Bedroom | 8' 3'' x 14' 1'' | ||
| Second Level | Primary Bedroom | 12' 0'' x 15' 8'' | ||
| Ground Level | 2pc Bathroom | Measurements not available | ||
| Ground Level | Great Room | 17' 4'' x 14' 0'' | ||
| Ground Level | Breakfast | 9' 9'' x 10' 0'' | ||
| Ground Level | Kitchen | 7' 5'' x 13' 5'' |
https://www.realtor.ca/real-estate/23966584/10-june-callwood-way-brantford

Nick Kapoor
Salesperson
(905) 574-8333

#250-2247 Rymal Road East
Stoney Creek, Ontario L8J 2V8
(905) 574-3038
(905) 574-8333
www.royallepagemacro.ca












