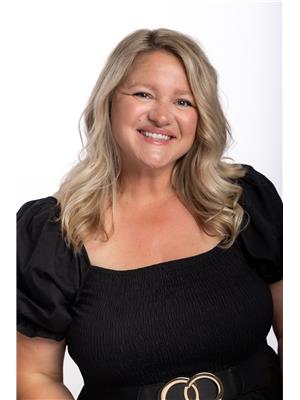#408 -100 Millside Dr Milton, Ontario L9T 5E2
$699,900Maintenance,
$945 Monthly
Maintenance,
$945 MonthlyFully Updated With Pond Views, This Home Is Ready For You To Move Right In. The Largest Floor Plan In 100 Millside And All Utilities Are Include In Monthly Condo Fees Along With Pool, Fitness Room & More. Kitchen Is Renovated W/ White Cabinets, 2021 S/S, Backsplash, Pot Lights & More. Highlights: Tons Of Natural Light, Freshly Painted, Upgraded Lighting, Hardwood Floors, 1 Underground Parking, Full-Sized Washer/Dryer And Storage Room In The Unit. A Must See!**** EXTRAS **** Old Milton Is Where A Charming Past Becomes Present. Stunning Historical Century & Wartime Homes Bring Out The True History Of The Town. Within Walking Distance To The Downtown Area Including Parks, Boutique Shops, Restaurants & Bistros. (id:48277)
Property Details
| MLS® Number | W5479266 |
| Property Type | Single Family |
| Community Name | Old Milton |
| Amenities Near By | Park, Place Of Worship, Schools |
| Parking Space Total | 1 |
Building
| Bathroom Total | 2 |
| Bedrooms Above Ground | 2 |
| Bedrooms Total | 2 |
| Cooling Type | Central Air Conditioning |
| Exterior Finish | Concrete |
| Heating Fuel | Natural Gas |
| Heating Type | Forced Air |
| Type | Apartment |
Parking
| Underground |
Land
| Acreage | No |
| Land Amenities | Park, Place Of Worship, Schools |
| Surface Water | Lake/pond |
Rooms
| Level | Type | Length | Width | Dimensions |
|---|---|---|---|---|
| Main Level | Living Room | 8.69 m | 4.98 m | 8.69 m x 4.98 m |
| Main Level | Kitchen | 4.37 m | 2.44 m | 4.37 m x 2.44 m |
| Main Level | Eating Area | 3.51 m | 2.84 m | 3.51 m x 2.84 m |
| Main Level | Primary Bedroom | 3.66 m | 4.67 m | 3.66 m x 4.67 m |
| Main Level | Bedroom 2 | 3.05 m | 3.76 m | 3.05 m x 3.76 m |
https://www.realtor.ca/real-estate/23966430/408-100-millside-dr-milton-old-milton

Amy Flowers
Broker
https://amyflowers.ca/?utm_source=realtor.ca&utm_medium=referral&utm_campaign=amyflowersprofile

459 Main St East 2nd Flr
Milton, Ontario L9T 1R1
(905) 878-8101

Genevieve Vanderbreggen
Salesperson

459 Main St East 2nd Flr
Milton, Ontario L9T 1R1
(905) 878-8101




















