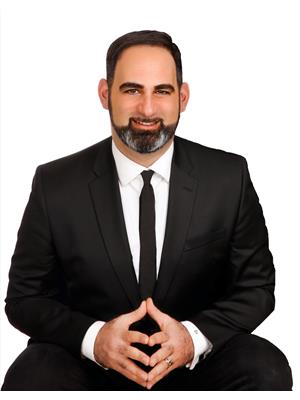37 Howarth Ave Toronto, Ontario M1R 1H3
$998,800
Absolute Show Stopping Beauty! Completely Renovated Top To Bottom With City Permits On An Extra Deep Lot! Gorgeous 3 Bedroom Main Floor Features Chef's Kitchen /W High End Appliances, Custom Cabinetry And Large Centre Island! Open Concept Living/Dinning Boats Hardwood Floors & Crown Moulding, Stunning Custom Baths, Large Bedrooms. Beautiful Lower Level 2 Bedroom In Law Suite, With Own Laundry, And Elegant Finishes. New Roof! Security System! Large Carport!**** EXTRAS **** Each Unit Has It's Own Laundry & Alarm System. Custom Doors Throughout. 6"" Baseboards, 6"" Plank Hardwood Flrs. All New Plumbing! Updated 200 Amp Electrical! Includes: Cooktop, All Appliances, Both Washer N Dryers, All Elf, Window Coverings (id:48277)
Property Details
| MLS® Number | E5479595 |
| Property Type | Single Family |
| Community Name | Wexford-Maryvale |
| Amenities Near By | Public Transit, Schools |
| Features | Sloping |
| Parking Space Total | 6 |
Building
| Bathroom Total | 2 |
| Bedrooms Above Ground | 3 |
| Bedrooms Below Ground | 2 |
| Bedrooms Total | 5 |
| Architectural Style | Bungalow |
| Basement Features | Apartment In Basement, Separate Entrance |
| Basement Type | N/a |
| Construction Style Attachment | Detached |
| Cooling Type | Central Air Conditioning |
| Exterior Finish | Brick |
| Heating Fuel | Natural Gas |
| Heating Type | Forced Air |
| Stories Total | 1 |
| Type | House |
Parking
| Carport |
Land
| Acreage | No |
| Land Amenities | Public Transit, Schools |
| Size Irregular | 43.01 X 145 Ft |
| Size Total Text | 43.01 X 145 Ft |
Rooms
| Level | Type | Length | Width | Dimensions |
|---|---|---|---|---|
| Basement | Kitchen | 6.2 m | 2.35 m | 6.2 m x 2.35 m |
| Basement | Living Room | 3.23 m | 3.95 m | 3.23 m x 3.95 m |
| Basement | Bedroom | 2.93 m | 3.7 m | 2.93 m x 3.7 m |
| Basement | Bedroom | 2.48 m | 3.77 m | 2.48 m x 3.77 m |
| Main Level | Kitchen | 2.86 m | 4.1 m | 2.86 m x 4.1 m |
| Main Level | Dining Room | 3.43 m | 2.35 m | 3.43 m x 2.35 m |
| Main Level | Living Room | 3.43 m | 5.39 m | 3.43 m x 5.39 m |
| Main Level | Bedroom | 2.86 m | 2.78 m | 2.86 m x 2.78 m |
| Main Level | Primary Bedroom | 3.05 m | 3.83 m | 3.05 m x 3.83 m |
| Main Level | Bedroom | 3.26 m | 4.74 m | 3.26 m x 4.74 m |
https://www.realtor.ca/real-estate/23966351/37-howarth-ave-toronto-wexford-maryvale

David Ibrahim
Salesperson
www.demandexcellence.ca
https://www.facebook.com/dave.ibrahim

17035 Yonge St. Suite 100
Newmarket, Ontario L3Y 5Y1
(905) 895-1822
(905) 895-1990
www.homesbyheritage.ca































