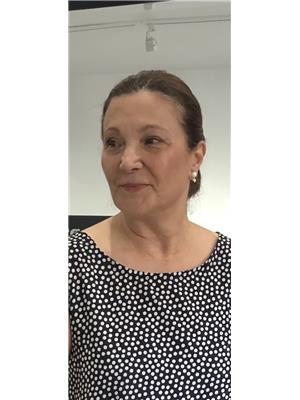#603 -4 Park Vista Dr Toronto, Ontario M4B 3M8
$499,000Maintenance,
$608.79 Monthly
Maintenance,
$608.79 MonthlyUnique Location. Welcome To This Incredible Spacious Sun Filled One Bedroom + Den, Great Size Master Bedroom With Walk-In Closet & Newly Renovated 4Pc Ensuite, Oversized Lr/Dr, Large Eat-In Kitchen Recently Updated (2021).In-Suite Laundry Room With Plenty Of Storage.Custom Italian Ceramic Flooring In The Foyer And Kitchen.New (2022)Laminate Flooring Throughout ,Lr/Dr & Br. New Stainless Steel Fridge, New Built-In Dishwasher, Newer Stackable Washer & Dryer.**** EXTRAS **** Building Upgrades:Lobby,Hallways,Elevators,Touchless Access. Taylor Creek Park At Your Door Steps, Ravine, Nature Trails, Bike Path, Shopping, Beaches/The Danforth, Pet Friendly, Close To Ttc. Exclude:M/Br's Light & Med.Cabinet In Bathroom. (id:48277)
Property Details
| MLS® Number | E5479324 |
| Property Type | Single Family |
| Community Name | East York |
| Amenities Near By | Park, Public Transit |
| Parking Space Total | 1 |
Building
| Bathroom Total | 1 |
| Bedrooms Above Ground | 1 |
| Bedrooms Below Ground | 1 |
| Bedrooms Total | 2 |
| Amenities | Storage - Locker, Security/concierge, Sauna, Exercise Centre, Recreation Centre |
| Cooling Type | Central Air Conditioning |
| Exterior Finish | Concrete |
| Fire Protection | Security Guard, Security System |
| Heating Fuel | Natural Gas |
| Heating Type | Forced Air |
| Type | Apartment |
Parking
| Underground |
Land
| Acreage | No |
| Land Amenities | Park, Public Transit |
Rooms
| Level | Type | Length | Width | Dimensions |
|---|---|---|---|---|
| Flat | Living Room | 6.55 m | 3.55 m | 6.55 m x 3.55 m |
| Flat | Dining Room | 6.55 m | 3.55 m | 6.55 m x 3.55 m |
| Flat | Kitchen | 3.08 m | 2.77 m | 3.08 m x 2.77 m |
| Flat | Primary Bedroom | 4.54 m | 3.07 m | 4.54 m x 3.07 m |
| Flat | Den | 1.95 m | 1.95 m | 1.95 m x 1.95 m |
| Flat | Foyer | Measurements not available |
https://www.realtor.ca/real-estate/23966335/603-4-park-vista-dr-toronto-east-york

Romi Brooks
Salesperson
(416) 722-4009
www.romibrooks.com

1858 Queen Street E.
Toronto, Ontario M4L 1H1
(416) 698-2090
(416) 693-4284
HTTP://www.homeward.info































