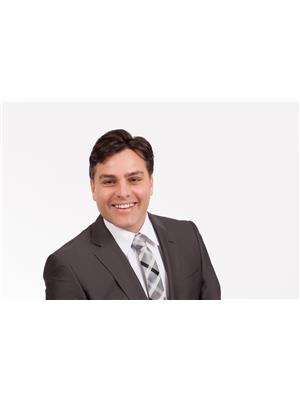2005 2093 Fairview Street Burlington, Ontario L7R 0E6
$598,000Maintenance,
$506.71 Monthly
Maintenance,
$506.71 MonthlyWelcome to Paradigm, Burlington's master-planned "Green" condominium residence next to the Go Train. Enjoy premium lake views from the 20th floor in this Deluxe 1-Bedroom + Den featuring a modern open concept layout with 635 total finished living SQFT, a light two-tone kitchen, upgraded quartz countertops, stainless steel appliances with premium hood vent and a breakfast bar. Off the living room, step out onto the balcony to enjoy the gorgeous lake views. The primary bedroom also features a stunning view of the lake and floor to ceiling windows! The AMAZING amenities include an indoor pool & sauna, modern gym, summer lounge area, Dog wash rooms, 24/7 Security, basketball court, private movie theater, BBQ lounge and terrace, private party rooms, guest suites gates access to Burlington Go, and outdoor exercise park! Just up the street from the heart of Downtown Burlington, 2 minutes from the QEW, 3 minutes from Highway 407. (id:48277)
Property Details
| MLS® Number | H4124740 |
| Property Type | Single Family |
| Amenities Near By | Hospital, Public Transit, Schools |
| Equipment Type | None |
| Features | Park Setting, Park/reserve, Balcony, Guest Suite |
| Parking Space Total | 1 |
| Pool Type | Indoor Pool |
| Rental Equipment Type | None |
Building
| Bathroom Total | 1 |
| Bedrooms Above Ground | 1 |
| Bedrooms Below Ground | 1 |
| Bedrooms Total | 2 |
| Amenities | Exercise Centre, Guest Suite, Party Room |
| Appliances | Dishwasher, Dryer, Refrigerator, Stove, Washer & Dryer |
| Basement Type | None |
| Cooling Type | Central Air Conditioning |
| Exterior Finish | Brick |
| Foundation Type | Poured Concrete |
| Heating Fuel | Natural Gas |
| Heating Type | Forced Air |
| Stories Total | 1 |
| Size Exterior | 635 Sqft |
| Size Interior | 635 Sqft |
| Type | Apartment |
| Utility Water | Municipal Water |
Parking
| Underground |
Land
| Acreage | No |
| Land Amenities | Hospital, Public Transit, Schools |
| Sewer | Municipal Sewage System |
| Size Irregular | 0 X 0 |
| Size Total Text | 0 X 0|under 1/2 Acre |
| Soil Type | Clay |
Rooms
| Level | Type | Length | Width | Dimensions |
|---|---|---|---|---|
| Ground Level | Living Room | 11' 5'' x 10' 3'' | ||
| Ground Level | 4pc Bathroom | Measurements not available | ||
| Ground Level | Bedroom | 10' 11'' x 9' 8'' | ||
| Ground Level | Kitchen | 10' 9'' x 12' 7'' | ||
| Ground Level | Additional Bedroom | 7' 3'' x 6' 0'' |
https://www.realtor.ca/real-estate/23965813/2005-2093-fairview-street-burlington

Tanya Rocca
Salesperson
(905) 335-1659
HTTP://www.roccasisters.ca

3060 Mainway Suite 200a
Burlington, Ontario L7M 1A3
(905) 335-3042
(905) 335-1659
www.royallepageburlington.ca

Peter Anelli-Rocca
Broker
(905) 335-1659
HTTP://www.roccasisters.ca

Suite#200-3060 Mainway
Burlington, Ontario L7M 1A3
(905) 335-3042
(905) 335-1659
www.royallepageburlington.ca







































