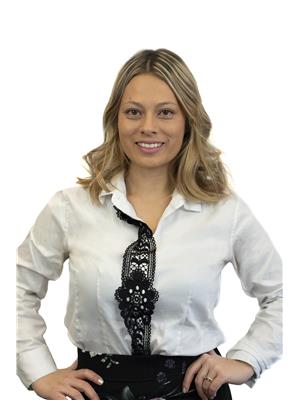4 Medley Cres Toronto, Ontario M1J 1Y3
$1,188,888
Welcome To 4 Medley Cres. Approx. 3000 Sq Ft Of Elegant Living Space & Curb Appeal Galore. This Impeccably Maintained Property Covers All Your Needs. The Grand Entry Leads Up To Your Main Living Space Showcasing An Excellent Layout, Renovated Kitchen, & Huge Dining/Living Rms. Rent The Self-Contained Basement Apt Or Use As An In-Law Suite - Great For Lrg Families). The Backyard Is Like A Cottage In The City, You Will Be Vacationing In Your Own Yard!**** EXTRAS **** Convenient Location Steps To Transit, Places Of Worship, Shops, Hospital & Schools. S/S Fridge, S/S Ovens(2), Bsmt Fridge, Range Hood, S/S Dishwasher, Motorized Blinds, Washer, Dryer, Pool Heater&Equipment. Tandem Parking Garage (2 Spots). (id:48277)
Property Details
| MLS® Number | E5479245 |
| Property Type | Single Family |
| Community Name | Bendale |
| Amenities Near By | Hospital, Park, Place Of Worship, Public Transit, Schools |
| Parking Space Total | 4 |
| Pool Type | Above Ground Pool |
Building
| Bathroom Total | 2 |
| Bedrooms Above Ground | 3 |
| Bedrooms Below Ground | 2 |
| Bedrooms Total | 5 |
| Architectural Style | Bungalow |
| Basement Development | Finished |
| Basement Features | Separate Entrance |
| Basement Type | N/a (finished) |
| Construction Style Attachment | Detached |
| Cooling Type | Central Air Conditioning |
| Exterior Finish | Brick |
| Fireplace Present | Yes |
| Heating Fuel | Natural Gas |
| Heating Type | Forced Air |
| Stories Total | 1 |
| Type | House |
Parking
| Garage |
Land
| Acreage | No |
| Land Amenities | Hospital, Park, Place Of Worship, Public Transit, Schools |
| Size Irregular | 46 X 110 Ft |
| Size Total Text | 46 X 110 Ft |
Rooms
| Level | Type | Length | Width | Dimensions |
|---|---|---|---|---|
| Basement | Bedroom 4 | 3.5 m | 3.3 m | 3.5 m x 3.3 m |
| Basement | Bedroom 5 | 3.5 m | 3.3 m | 3.5 m x 3.3 m |
| Basement | Recreational, Games Room | 8.7 m | 6.1 m | 8.7 m x 6.1 m |
| Basement | Kitchen | 4.55 m | 2.8 m | 4.55 m x 2.8 m |
| Main Level | Living Room | 5.65 m | 3.6 m | 5.65 m x 3.6 m |
| Main Level | Dining Room | 5.6 m | 3.1 m | 5.6 m x 3.1 m |
| Main Level | Kitchen | 3.75 m | 3.01 m | 3.75 m x 3.01 m |
| Main Level | Eating Area | 3.5 m | 2.7 m | 3.5 m x 2.7 m |
| Main Level | Solarium | 3.12 m | 3.12 m | 3.12 m x 3.12 m |
| Main Level | Primary Bedroom | 4.1 m | 3.35 m | 4.1 m x 3.35 m |
| Main Level | Bedroom 2 | 3.6 m | 3.1 m | 3.6 m x 3.1 m |
| Main Level | Bedroom 3 | 3.35 m | 3.1 m | 3.35 m x 3.1 m |
https://www.realtor.ca/real-estate/23965630/4-medley-cres-toronto-bendale

Jasmine Kanashiro
Salesperson
(647) 405-6503
www.soldbythekeys.com
https://www.facebook.com/soldbythekeys

1396 Don Mills Rd Unit B-121
Toronto, Ontario M3B 0A7
(416) 391-3232
(416) 391-0319
www.rightathomerealty.com
Ali Komeilian
Salesperson

1396 Don Mills Rd Unit B-121
Toronto, Ontario M3B 0A7
(416) 391-3232
(416) 391-0319
www.rightathomerealty.com









































