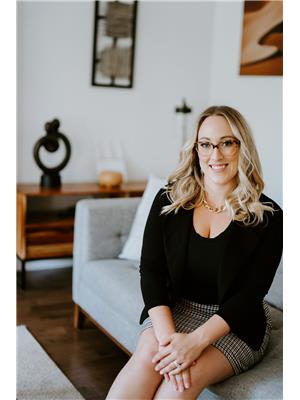10 Pinewood Avenue Grimsby, Ontario L3M 1W3
$2,900 Monthly
Fully renovated from top to bottom. This 3-level side split on a quite dead-end in street in Grimsby is looking for A+ tenants. Open concept main floor living with stunning kitchen and oversized island with sliding patio doors leading to your backyard space. The upper level offers three bedrooms and beautiful 4-pc bathroom. The basement rec room is so cozy with the gas fireplace and above grade windows. You also have an additional three piece bathroom and laundry room in the basement. LA is one of the landlords. Vacant and easy to show. NO SMOKING. First and Last month's rent. All rental applications must be accompanied by proof of income/employment, recent credit report (full) & references. Tenant pays all utilities including: gas, water, hydro & cable. Rm sizes approx. Internet is included. (id:48277)
Property Details
| MLS® Number | H4122322 |
| Property Type | Single Family |
| Amenities Near By | Marina, Recreation, Schools |
| Community Features | Community Centre |
| Equipment Type | None |
| Features | Conservation/green Belt, Beach, Paved Driveway |
| Parking Space Total | 2 |
| Rental Equipment Type | None |
| Structure | Shed |
Building
| Bathroom Total | 2 |
| Bedrooms Above Ground | 3 |
| Bedrooms Total | 3 |
| Appliances | Dishwasher, Dryer, Refrigerator, Stove, Washer |
| Basement Development | Finished |
| Basement Type | Full (finished) |
| Ceiling Type | Vaulted |
| Constructed Date | 1960 |
| Construction Style Attachment | Detached |
| Cooling Type | Central Air Conditioning |
| Exterior Finish | Aluminum Siding, Brick, Stone |
| Fireplace Fuel | Gas |
| Fireplace Present | Yes |
| Fireplace Type | Other - See Remarks |
| Foundation Type | Poured Concrete |
| Heating Fuel | Natural Gas |
| Heating Type | Forced Air |
| Size Exterior | 988 Sqft |
| Size Interior | 988 Sqft |
| Type | House |
| Utility Water | Municipal Water |
Parking
| No Garage |
Land
| Acreage | No |
| Land Amenities | Marina, Recreation, Schools |
| Sewer | Municipal Sewage System |
| Size Depth | 130 Ft |
| Size Frontage | 77 Ft |
| Size Irregular | 77.99 X 130.91 |
| Size Total Text | 77.99 X 130.91|under 1/2 Acre |
| Zoning Description | Res |
Rooms
| Level | Type | Length | Width | Dimensions |
|---|---|---|---|---|
| Second Level | 4pc Bathroom | Measurements not available | ||
| Second Level | Bedroom | 10' 0'' x 8' 10'' | ||
| Second Level | Bedroom | 8' 6'' x 9' 7'' | ||
| Second Level | Primary Bedroom | 13' 5'' x 8' 11'' | ||
| Basement | Laundry Room | Measurements not available | ||
| Basement | 3pc Bathroom | Measurements not available | ||
| Basement | Recreation Room | Measurements not available | ||
| Ground Level | Living Room | 11' 6'' x 9' 6'' | ||
| Ground Level | Eat In Kitchen | 19' '' x 10' '' |
https://www.realtor.ca/real-estate/23965345/10-pinewood-avenue-grimsby

Lindsay Castelli
Salesperson
(289) 288-0550
HTTP://www.castellirealtyteam.com

105-3027 Harvester Road.
Burlington, Ontario L7N 3G7
(905) 335-8808
(289) 288-0550



















































