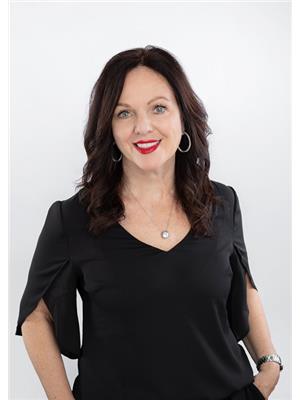#506 -610 Bullock Dr Markham, Ontario L3R 0G1
$960,000Maintenance,
$1,167.25 Monthly
Maintenance,
$1,167.25 MonthlyTridel Hunt Club-Like A 5 Star Hotel In Unionville -Dazzling Bright Rooms -24 Hr Concierge-Split Bedrooms -Granite Kitchen Counters -Ensuite Locker -Primary Bedroom Has His/Her Closets, Walkout To Balcony -6 Pc Renovated Bath-2 Parking Plus & Owned Locker-Great Amenities-Close To Go Train-407 Etr-Community Centre-Markville Mall & Trails-This Condo Is A Pleasure To Show Spacious & Bright- Walk To Shopping-Guest Suites**** EXTRAS **** Electric Light Fixtures,Fridge,Stove,Built-In Dishwasher,Washer & Dryer-Window Coverings, Renovated Baths,Window Coverings- Engineered Hardwood Flooring (id:48277)
Property Details
| MLS® Number | N5478794 |
| Property Type | Single Family |
| Community Name | Markville |
| Features | Balcony |
| Parking Space Total | 2 |
| Pool Type | Indoor Pool, Outdoor Pool |
Building
| Bathroom Total | 2 |
| Bedrooms Above Ground | 2 |
| Bedrooms Below Ground | 1 |
| Bedrooms Total | 3 |
| Amenities | Party Room, Exercise Centre |
| Cooling Type | Central Air Conditioning |
| Exterior Finish | Brick |
| Heating Fuel | Natural Gas |
| Heating Type | Forced Air |
| Type | Apartment |
Parking
| Underground | |
| Visitor Parking |
Land
| Acreage | No |
Rooms
| Level | Type | Length | Width | Dimensions |
|---|---|---|---|---|
| Flat | Living Room | 11 m | 3.78 m | 11 m x 3.78 m |
| Flat | Dining Room | 4.25 m | 3.44 m | 4.25 m x 3.44 m |
| Flat | Kitchen | 4.73 m | 2.59 m | 4.73 m x 2.59 m |
| Flat | Solarium | 2.82 m | 4.48 m | 2.82 m x 4.48 m |
| Flat | Primary Bedroom | 8 m | 3.35 m | 8 m x 3.35 m |
| Flat | Bedroom 2 | 2.7 m | 3.12 m | 2.7 m x 3.12 m |
https://www.realtor.ca/real-estate/23964104/506-610-bullock-dr-markham-markville

Rodeen Antrobus
Broker
www.rodeen.com
44 Baldwin Street
Whitby, Ontario L1M 1A2
(905) 655-3300
(905) 620-1111

Tami Antrobus
Salesperson
(647) 293-5151
www.rodeen.com
https://www.facebook.com/antrobusteam/
https://twitter.com/TamiAntrobus
https://www.linkedin.com/in/tami-antrobus-67511169/
44 Baldwin Street
Whitby, Ontario L1M 1A2
(905) 655-3300
(905) 620-1111






















