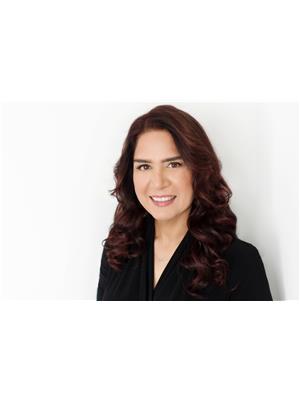153 Violet St Barrie, Ontario L4N 9M7
$1,149,000
A Very Beautiful Home Located In The Highly Desirable Holly Community. This Home Has Many Features Your Family Will Love.3 Bedrooms With 3 Full Washrooms Upstairs.2 Bedrooms Finished Basement With Separate Entrance. Very Spacious Brick Home In A Family Friendly Neighborhood .Close To All Amenities. A Generous Living Room With Fireplace & A Separate Dinning Room. Roof Installed In Nov 2021.Hwy 400 7 Mins Away, Hwy 27- 2 Mins Away. Go Station 10 Mins Away.**** EXTRAS **** Dishwasher, 2 Refrigerators, 2 Stoves, Washer, Dryer, All Electrical Fixtures And All Window Coverings... Costco, Walmart, Home Depot, Canadian Tire, & Major Restaurants , Car Dealership & Major Banks, Shopping Centre ( Park Place ). (id:48277)
Property Details
| MLS® Number | S5478583 |
| Property Type | Single Family |
| Community Name | Holly |
| Amenities Near By | Park, Public Transit, Schools |
| Parking Space Total | 6 |
Building
| Bathroom Total | 5 |
| Bedrooms Above Ground | 3 |
| Bedrooms Below Ground | 2 |
| Bedrooms Total | 5 |
| Basement Development | Finished |
| Basement Features | Separate Entrance |
| Basement Type | N/a (finished) |
| Construction Style Attachment | Detached |
| Cooling Type | Central Air Conditioning |
| Exterior Finish | Brick |
| Fireplace Present | Yes |
| Heating Fuel | Natural Gas |
| Heating Type | Forced Air |
| Stories Total | 2 |
| Type | House |
Parking
| Attached Garage |
Land
| Acreage | No |
| Land Amenities | Park, Public Transit, Schools |
| Size Irregular | 40.85 X 112.4 Ft |
| Size Total Text | 40.85 X 112.4 Ft |
Rooms
| Level | Type | Length | Width | Dimensions |
|---|---|---|---|---|
| Second Level | Primary Bedroom | 18.01 m | 17.25 m | 18.01 m x 17.25 m |
| Second Level | Bedroom 2 | 14.33 m | 10.82 m | 14.33 m x 10.82 m |
| Second Level | Bedroom 3 | 11.15 m | 10.33 m | 11.15 m x 10.33 m |
| Basement | Laundry Room | Measurements not available | ||
| Basement | Bedroom | Measurements not available | ||
| Basement | Bedroom 2 | Measurements not available | ||
| Main Level | Living Room | 21.32 m | 10.92 m | 21.32 m x 10.92 m |
| Main Level | Dining Room | 10.43 m | 8.76 m | 10.43 m x 8.76 m |
| Main Level | Kitchen | 20.34 m | 24.4 m | 20.34 m x 24.4 m |
https://www.realtor.ca/real-estate/23963827/153-violet-st-barrie-holly

Raja Randhawa
Broker
www.rajarandhawa.com

80 Maritime Ontario Blvd #246
Brampton, Ontario L6S 0E7
(905) 488-2100
(905) 488-2101

Sandy Randhawa
Broker
(647) 232-8000
teamrandhawa.com

80 Maritime Ontario Blvd #246
Brampton, Ontario L6S 0E7
(905) 488-2100
(905) 488-2101








































