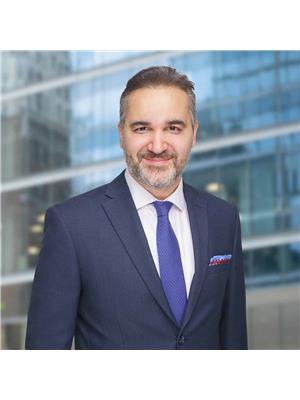12 Baytree Cres Toronto, Ontario M2L 2G3
$10,888,000
*Truly A Rare Opp-Hm Of Imagination & Inspiration**Majestically Set On A Magical Ravine In Highly Coveted Neghd(Apx 1 Ac)*Distinguished-Unique Estate(Apx 15000Sf Living Area-6Bedrms/12Washrms-Entertainer Paradise)-Unique Designed/Ececuted W/Remarable Craftsmanship-This Is A Hm 4 All Seasons W/Impeccable Details-Luxurious Details:Zen-Like Waterfall Cmbd Ravine View-Indr Pl W/Retractable Rf-Fun Sty Rec Rm,Leather Flr(Lib),Guest/Nanny Quarter-More!**** EXTRAS **** *B-Ins Kitchen Appl's,2Sets Cmrcl Washer/Dryer,Elevator,Gas F/Plcs,Geothermal Heating Indr Swmng Pool-Hottub,State Art Hm Autmtn,Spa/Hm Gym,Cvac,2Storey Garage(13 Carspkg+Hydraulic Lift),20Ft Grand Foyer Lkng Raview View,Flr To Ceiling Wnw! (id:48277)
Property Details
| MLS® Number | C5300477 |
| Property Type | Single Family |
| Community Name | St. Andrew-Windfields |
| Amenities Near By | Park, Public Transit |
| Features | Ravine, Conservation/green Belt |
| Parking Space Total | 25 |
| Pool Type | Indoor Pool |
| View Type | View |
Building
| Bathroom Total | 12 |
| Bedrooms Above Ground | 6 |
| Bedrooms Below Ground | 1 |
| Bedrooms Total | 7 |
| Basement Development | Finished |
| Basement Features | Walk Out |
| Basement Type | N/a (finished) |
| Construction Style Attachment | Detached |
| Cooling Type | Central Air Conditioning |
| Exterior Finish | Concrete, Stucco |
| Fireplace Present | Yes |
| Heating Fuel | Natural Gas |
| Heating Type | Forced Air |
| Stories Total | 2 |
| Type | House |
Parking
| Garage |
Land
| Acreage | No |
| Land Amenities | Park, Public Transit |
| Size Irregular | 169 X 246 Ft ; Apx 1 Acre Ravine Lt-exclusive Location! |
| Size Total Text | 169 X 246 Ft ; Apx 1 Acre Ravine Lt-exclusive Location!|1/2 - 1.99 Acres |
Rooms
| Level | Type | Length | Width | Dimensions |
|---|---|---|---|---|
| Second Level | Primary Bedroom | 13.46 m | 5.99 m | 13.46 m x 5.99 m |
| Second Level | Bedroom 2 | 5.82 m | 4.09 m | 5.82 m x 4.09 m |
| Second Level | Bedroom 3 | 7.67 m | 4.65 m | 7.67 m x 4.65 m |
| Second Level | Bedroom 4 | 6.3 m | 5.77 m | 6.3 m x 5.77 m |
| Second Level | Bedroom 5 | 5.26 m | 4.93 m | 5.26 m x 4.93 m |
| Second Level | Bedroom | 5.11 m | 5 m | 5.11 m x 5 m |
| Main Level | Library | 8.03 m | 5.26 m | 8.03 m x 5.26 m |
| Main Level | Living Room | 8.76 m | 7.26 m | 8.76 m x 7.26 m |
| Main Level | Dining Room | 7.39 m | 4.98 m | 7.39 m x 4.98 m |
| Main Level | Family Room | 8.03 m | 7.11 m | 8.03 m x 7.11 m |
| Main Level | Kitchen | 7.62 m | 5.03 m | 7.62 m x 5.03 m |
| Main Level | Office | 4.17 m | 3.63 m | 4.17 m x 3.63 m |
Utilities
| Sewer | Installed |
| Natural Gas | Installed |
| Electricity | Installed |
| Cable | Available |
https://www.realtor.ca/real-estate/23417394/12-baytree-cres-toronto-st-andrew-windfields

Bella Lee
Broker

1440 Don Mills Rd Ste 108
Toronto, Ontario M3B 3M1
(416) 929-4343

Navid Sharifzadeh
Broker
www.NavidSharifzadeh.com
https://www.facebook.com/TorontoHomeSource

1440 Don Mills Rd Ste 108
Toronto, Ontario M3B 3M1
(416) 929-4343









































