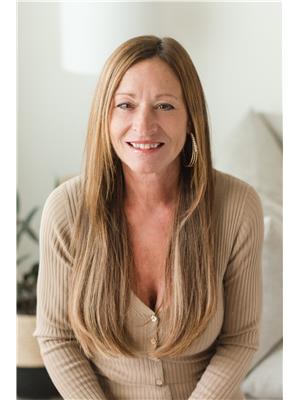2340 Britannia Road Burlington, Ontario L7P 0G2
$1,695,000
Only once in a lifetime does a property of this caliber hit the market. This magnificent home is situated on a 1.37 acre lot setback from the road & is adorned by towering trees that provides the most magical ambience. This massive family home features over 3,000 sqft of finished living space w/ tons of room to grow. Family-sized eat-in kitchen w/ additional dinette & W/O. Open concept living/dining room w/ huge sun-filled bay windows & fireplace. Upstairs quarters are complete w/ 3 large bedrooms & 2 full baths. Romantic master suite complete w/ ensuite & bonus attached room (used as a nursery) but can be transformed into a WIC, office, den & features W/O to lrg deck. 2nd bedroom also feat. attached room. When you make your way down to the lower level youll find a 4th bedroom & renovated bathroom, just glorious! Laundry wont feel like a chore in this immaculate space & feat. inside entry from dble garage + enormous mud room (great space when hosting large gatherings). Down on the lowest level is an expansive family room w/ plenty of room to grow, plus a W/O to your serene backyard oasis & tranquil ravine setting. You will create the best memories w/ your family & friends here. 1,200 sq ft unfinished cabin w/hydro. This highly desirable location is literal steps to the Bruce Trail, Lowville, great school & Golf Course. Many renos done & move-in ready! Dont miss the opportunity to own a Muskoka lot in the city. (id:48277)
Property Details
| MLS® Number | H4124610 |
| Property Type | Single Family |
| Community Features | Quiet Area |
| Equipment Type | None |
| Features | Treed, Wooded Area, Ravine, Conservation/green Belt, Paved Driveway, Country Residential |
| Parking Space Total | 12 |
| Rental Equipment Type | None |
| Structure | Shed |
Building
| Bathroom Total | 3 |
| Bedrooms Above Ground | 3 |
| Bedrooms Below Ground | 1 |
| Bedrooms Total | 4 |
| Appliances | Dishwasher, Dryer, Refrigerator, Stove, Washer |
| Basement Development | Finished |
| Basement Type | Full (finished) |
| Constructed Date | 1963 |
| Construction Style Attachment | Detached |
| Cooling Type | Central Air Conditioning |
| Exterior Finish | Brick, Vinyl Siding |
| Foundation Type | Block |
| Heating Fuel | Natural Gas |
| Heating Type | Forced Air |
| Size Exterior | 2160 Sqft |
| Size Interior | 2160 Sqft |
| Type | House |
| Utility Water | Drilled Well, Well |
Land
| Acreage | No |
| Sewer | Septic System |
| Size Frontage | 231 Ft |
| Size Irregular | 230 X 238 X 258 X 153' |
| Size Total Text | 230 X 238 X 258 X 153'|1/2 - 1.99 Acres |
Rooms
| Level | Type | Length | Width | Dimensions |
|---|---|---|---|---|
| Second Level | 5pc Bathroom | Measurements not available | ||
| Second Level | 4pc Ensuite Bath | Measurements not available | ||
| Second Level | Primary Bedroom | 15' 2'' x 11' 6'' | ||
| Second Level | Bedroom | 12' 6'' x 10' 1'' | ||
| Second Level | Bedroom | 13' 8'' x 11' 1'' | ||
| Basement | Storage | Measurements not available | ||
| Basement | Recreation Room | Measurements not available | ||
| Lower Level | Laundry Room | Measurements not available | ||
| Sub-basement | Mud Room | Measurements not available | ||
| Sub-basement | 3pc Bathroom | Measurements not available | ||
| Sub-basement | Bedroom | 13' 4'' x 9' 5'' | ||
| Ground Level | Eat In Kitchen | 16' 6'' x 13' '' | ||
| Ground Level | Foyer | 13' 4'' x 5' '' | ||
| Ground Level | Dining Room | 12' '' x 11' 2'' | ||
| Ground Level | Living Room | 19' 6'' x 14' 4'' |
https://www.realtor.ca/real-estate/23962007/2340-britannia-road-burlington

Laura Brown
Salesperson
(905) 335-1659

3060 Mainway Suite 200a
Burlington, Ontario L7M 1A3
(905) 335-3042
(905) 335-1659
www.royallepageburlington.ca

Kristina Kritikos
Salesperson
(905) 335-1659

Suite#200-3060 Mainway
Burlington, Ontario L7M 1A3
(905) 335-3042
(905) 335-1659
www.royallepageburlington.ca



















































