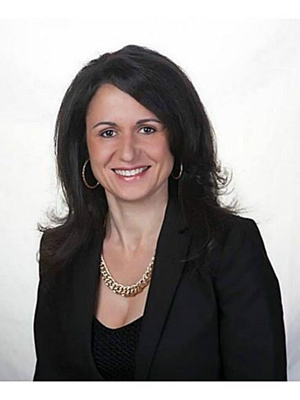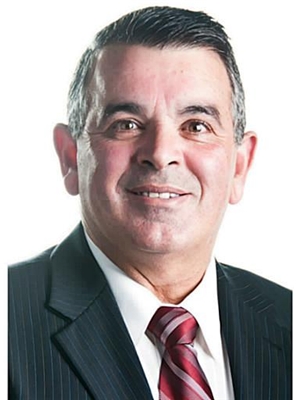615 Rymal Road E, Unit #28 Hamilton, Ontario L8W 0B6
$749,000
Fabulous well maintained 2 storey Townhouse in sought after Hamilton Mountain Neighbourhood. This corner end unit home features a main floor open concept, kitchen with substantial cabinet space and breakfast bar, dinning room, living room with hardwood flooring and walk out to backyard/deck, powder room and foyer. Oak staircase leads to second floor that offers a Primary bedroom with walk in closet and ensuite, 2 other bedrooms, 4pc bath and common reading area/office space. Finished basement with ceramic plank flooring, recroom, and laundry/utility/storage. Close to all amenities. Road fee $69/month (id:52900)
Property Details
| MLS® Number | H4161216 |
| Property Type | Single Family |
| Amenities Near By | Public Transit, Schools |
| Equipment Type | Water Heater |
| Features | Park Setting, Park/reserve, Paved Driveway |
| Parking Space Total | 2 |
| Rental Equipment Type | Water Heater |
Building
| Bathroom Total | 3 |
| Bedrooms Above Ground | 3 |
| Bedrooms Total | 3 |
| Appliances | Dishwasher, Dryer, Microwave, Refrigerator, Stove, Washer, Range |
| Architectural Style | 2 Level |
| Basement Development | Finished |
| Basement Type | Full (finished) |
| Constructed Date | 2014 |
| Construction Style Attachment | Attached |
| Cooling Type | Central Air Conditioning |
| Exterior Finish | Brick, Stone, Stucco, Vinyl Siding |
| Foundation Type | Poured Concrete |
| Half Bath Total | 1 |
| Heating Fuel | Natural Gas |
| Heating Type | Forced Air |
| Stories Total | 2 |
| Size Exterior | 1591 Sqft |
| Size Interior | 1591 Sqft |
| Type | Row / Townhouse |
| Utility Water | Municipal Water |
Parking
| Attached Garage |
Land
| Acreage | No |
| Land Amenities | Public Transit, Schools |
| Sewer | Municipal Sewage System |
| Size Depth | 83 Ft |
| Size Frontage | 25 Ft |
| Size Irregular | 25.92 X 83.01 |
| Size Total Text | 25.92 X 83.01|under 1/2 Acre |
Rooms
| Level | Type | Length | Width | Dimensions |
|---|---|---|---|---|
| Second Level | Loft | 9' 11'' x 7' 2'' | ||
| Second Level | 4pc Bathroom | Measurements not available | ||
| Second Level | Bedroom | 11' '' x 10' '' | ||
| Second Level | Bedroom | 12' 7'' x 8' 10'' | ||
| Second Level | 4pc Ensuite Bath | Measurements not available | ||
| Second Level | Primary Bedroom | 15' 7'' x 13' '' | ||
| Basement | Other | 6' 10'' x 7' 8'' | ||
| Basement | Laundry Room | 10' '' x 10' 1'' | ||
| Basement | Recreation Room | 18' 2'' x 9' 6'' | ||
| Ground Level | 2pc Bathroom | Measurements not available | ||
| Ground Level | Living Room | 18' 10'' x 10' 5'' | ||
| Ground Level | Dining Room | 9' 9'' x 8' 8'' | ||
| Ground Level | Kitchen | 10' 8'' x 9' 5'' | ||
| Ground Level | Foyer | Measurements not available |
https://www.realtor.ca/real-estate/25492724/615-rymal-road-e-unit-28-hamilton

Maria Rocha
Salesperson

775 Upper Wentworth Street
Hamilton, Ontario L9A 4V7
(905) 388-1110
www.cbcommunityprofessionals.ca/

Carlos Cacilhas
Salesperson
HTTP://realtors.coldwellbanker.ca/charlie-cacilhas

775 Upper Wentworth Street
Hamilton, Ontario L9A 4V7
(905) 388-1110
www.cbcommunityprofessionals.ca/



















































