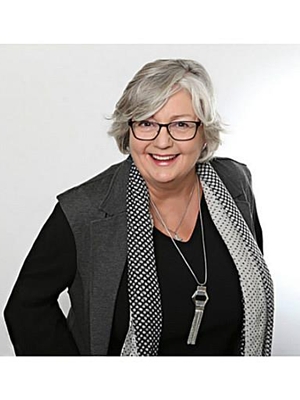2055 Upper Middle Road, Unit #1101 Burlington, Ontario L7P 3P4
$959,900Maintenance,
$925 Monthly
Maintenance,
$925 MonthlyNo expense spared on this beautiful 2-bedroom, 2 bathrooms + den condo. Completely renovated replacing all the electrical, plumbing, removed all the popcorn from the ceiling. High End finishes, inspired by the Princess Margaret Lottery Home, stunning White Oak Hardwood (engineered) Crown Moulding & 7.5” baseboards throughout. THE KITCHEN: come pull up a seat & have a glass of wine, the chef in the family will be in paradise preparing your favourite cuisine with the New Fisher & Paykel Appliances. Custom Birch cabinets: open drawers & doors, note the Quality, fabulous. Quartz counter top & so much more. The Bathrooms, Italian full body non-slip Nextone tiles, floating vanities, 2 way hinge for walk-in shower, no need to get the floor wet, the LED lite mirror in ensuite, great for makeup. The Laundry Room is graced with FULL Size New LG W/D the counter top for folding is also Quartz +slip-resistant Italian tiles by Nova Como. The 2 generous bdrms + the Den easily converted to a 3rd Bdrm. by simply p/u a wardrobe. Enjoy the ever changing Landscape of the Niagara Escrapement from your outside living space approx 100 sq ft on your upscale maintenance free balcony. The attention to detail is out this world all rooms + hall is wheelchair Accessible. It's the little things that makes it a big thing. All utilities included in condo fee, heat, hydro, c/a, water, Bell Fibe TV, Ext. Maint., common elements, Bldg Ins.,Parking. (id:52900)
Open House
This property has open houses!
2:00 pm
Ends at:4:00 pm
Property Details
| MLS® Number | H4161110 |
| Property Type | Single Family |
| Equipment Type | None |
| Features | Balcony, Guest Suite, Laundry- Coin Operated |
| Parking Space Total | 1 |
| Rental Equipment Type | None |
Building
| Bathroom Total | 2 |
| Bedrooms Above Ground | 2 |
| Bedrooms Below Ground | 1 |
| Bedrooms Total | 3 |
| Amenities | Car Wash, Exercise Centre, Guest Suite, Party Room |
| Appliances | Dishwasher, Dryer, Microwave, Refrigerator, Washer, Range |
| Basement Type | None |
| Exterior Finish | Stucco |
| Heating Fuel | Natural Gas |
| Stories Total | 1 |
| Size Exterior | 1260 Sqft |
| Size Interior | 1260 Sqft |
| Type | Apartment |
| Utility Water | Municipal Water |
Parking
| Underground |
Land
| Acreage | No |
| Sewer | Municipal Sewage System |
| Size Irregular | 0 X 0 |
| Size Total Text | 0 X 0 |
Rooms
| Level | Type | Length | Width | Dimensions |
|---|---|---|---|---|
| Ground Level | Bedroom | 12' 6'' x 10' '' | ||
| Ground Level | 3pc Ensuite Bath | 8' 4'' x 7' 5'' | ||
| Ground Level | Primary Bedroom | 16' 3'' x 11' 9'' | ||
| Ground Level | Additional Bedroom | 14' 4'' x 9' 5'' | ||
| Ground Level | 4pc Bathroom | Measurements not available | ||
| Ground Level | Laundry Room | 7' 8'' x 5' 5'' | ||
| Ground Level | Foyer | 6' 2'' x 5' 6'' | ||
| Ground Level | Living Room | 21' 9'' x 11' 9'' | ||
| Ground Level | Dining Room | 10' 4'' x 9' 1'' | ||
| Ground Level | Kitchen | 14' '' x 10' 4'' |
https://www.realtor.ca/real-estate/25501370/2055-upper-middle-road-unit-1101-burlington

Patricia Snowdon
Salesperson
720 Guelph Line Unit A
Burlington, Ontario L7R 4E2
(905) 333-3500



















































