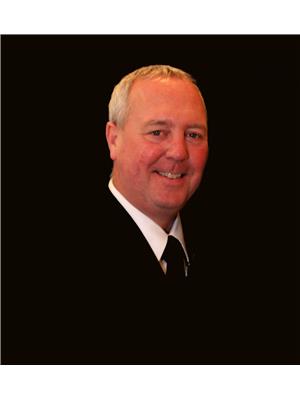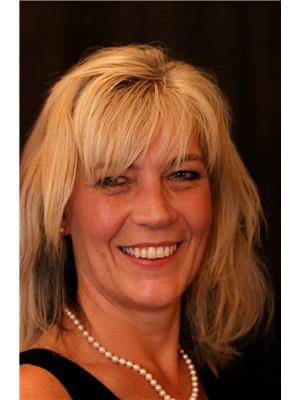206 Marlborough Street Brantford, Ontario N3S 4T1
$529,900
Family ready home with plenty of room to play in the backyard with above ground pool and large entertaining deck, 1 car detached garage and storage shed. Relax on the large full width front porch or front balcony off the main bedroom. Inside you will find large principle rooms, 3 bedrooms, 2 full bathrooms, main floor laundry and a finished basement with walkout to backyard. Close to schools, parks, shopping, transit and highway access. Residential Conversion Zoning! (id:52900)
Property Details
| MLS® Number | H4159795 |
| Property Type | Single Family |
| Amenities Near By | Public Transit, Schools |
| Equipment Type | None |
| Features | Park Setting, Park/reserve, Paved Driveway |
| Parking Space Total | 5 |
| Rental Equipment Type | None |
| Structure | Shed |
Building
| Bathroom Total | 2 |
| Bedrooms Above Ground | 3 |
| Bedrooms Total | 3 |
| Appliances | Dishwasher, Dryer, Microwave, Refrigerator, Stove, Washer, Window Coverings |
| Architectural Style | 2 Level |
| Basement Development | Finished |
| Basement Type | Full (finished) |
| Constructed Date | 1910 |
| Construction Style Attachment | Detached |
| Cooling Type | Wall Unit |
| Exterior Finish | Brick, Vinyl Siding |
| Fireplace Fuel | Electric |
| Fireplace Present | Yes |
| Fireplace Type | Other - See Remarks |
| Foundation Type | Poured Concrete |
| Heating Fuel | Natural Gas |
| Heating Type | Radiant Heat |
| Stories Total | 2 |
| Size Exterior | 1319 Sqft |
| Size Interior | 1319 Sqft |
| Type | House |
| Utility Water | Municipal Water |
Parking
| Detached Garage |
Land
| Acreage | No |
| Land Amenities | Public Transit, Schools |
| Sewer | Municipal Sewage System |
| Size Depth | 128 Ft |
| Size Frontage | 38 Ft |
| Size Irregular | 38.52 X 128.59 |
| Size Total Text | 38.52 X 128.59|under 1/2 Acre |
| Zoning Description | Rc |
Rooms
| Level | Type | Length | Width | Dimensions |
|---|---|---|---|---|
| Second Level | 3pc Bathroom | 6' '' x 5' '' | ||
| Second Level | Bedroom | 10' 11'' x 9' 7'' | ||
| Second Level | Bedroom | 10' 11'' x 9' 7'' | ||
| Second Level | Primary Bedroom | 13' 6'' x 10' 5'' | ||
| Basement | Hobby Room | 10' '' x 8' '' | ||
| Basement | Recreation Room | 11' '' x 10' 5'' | ||
| Basement | Recreation Room | 15' 4'' x 11' 6'' | ||
| Ground Level | Laundry Room | 7' 6'' x 7' 3'' | ||
| Ground Level | 3pc Bathroom | 7' 6'' x 3' 6'' | ||
| Ground Level | Living Room | 13' '' x 12' '' | ||
| Ground Level | Dining Room | 10' 6'' x 9' '' | ||
| Ground Level | Eat In Kitchen | 11' '' x 13' '' |
https://www.realtor.ca/real-estate/25425035/206-marlborough-street-brantford

Jay Brohman
Salesperson
(905) 522-8177

311 Wilson Street East Unit 100
Ancaster, Ontario L9G 2B8
(905) 648-3333
(905) 522-8177

Margaret Degroot
Salesperson
(905) 522-8177

311 Wilson Street East Unit 100
Ancaster, Ontario L9G 2B8
(905) 648-3333
(905) 522-8177

























