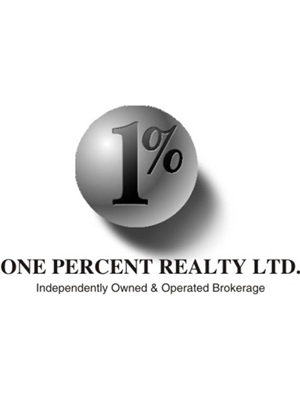763 Memorial Drive Fenwick, Ontario L0S 1C0
$4,400,000
***Attention investors and builders*** Welcome to 763 Memorial Dr! This immaculate 19+ acre property is on natural gas and city water, and has 1800+ feet of frontage on two roads that creates boundless opportunity for the new owner. The main home features three bedrooms, main floor cathedral ceilings, a butlers pantry, 3 updated bathrooms and two living/family rooms. The main floor primary bedroom has an ensuite bathroom with heated floors and a walk in closet. The outside has an extensive deck and a new in ground pool with deep end walk out stairs, stamped concrete and deck jets. The detached garage features a 500sqft upper office/games/bedroom with breathtaking views and a natural gas fireplace. The property offers 6 acres of walking trails, horse pasture, chicken coop, apple orchard, 100 maple syrup taps and producing mulberries trees. The home has security cameras, fast internet and is only 3 mins to downtown Fenwick. This is a once in a life time opportunity, come see for yourself! (id:52900)
Property Details
| MLS® Number | H4160911 |
| Property Type | Single Family |
| Equipment Type | None |
| Features | Crushed Stone Driveway, Country Residential |
| Parking Space Total | 23 |
| Rental Equipment Type | None |
Building
| Bathroom Total | 3 |
| Bedrooms Above Ground | 1 |
| Bedrooms Below Ground | 3 |
| Bedrooms Total | 4 |
| Appliances | Dishwasher, Dryer, Microwave, Refrigerator, Stove, Washer, Window Coverings |
| Basement Development | Finished |
| Basement Type | Full (finished) |
| Constructed Date | 1998 |
| Construction Style Attachment | Detached |
| Cooling Type | Central Air Conditioning |
| Exterior Finish | Vinyl Siding |
| Fireplace Fuel | Wood |
| Fireplace Present | Yes |
| Fireplace Type | Other - See Remarks |
| Foundation Type | Poured Concrete |
| Half Bath Total | 1 |
| Heating Fuel | Natural Gas |
| Heating Type | Forced Air |
| Size Exterior | 1231 Sqft |
| Size Interior | 1231 Sqft |
| Type | House |
| Utility Water | Municipal Water |
Parking
| Detached Garage | |
| Gravel |
Land
| Acreage | Yes |
| Sewer | Septic System |
| Size Depth | 632 Ft |
| Size Frontage | 1308 Ft |
| Size Irregular | 1308 X 632 |
| Size Total Text | 1308 X 632|10 - 24.99 Acres |
Rooms
| Level | Type | Length | Width | Dimensions |
|---|---|---|---|---|
| Basement | Bedroom | 14' 5'' x 13' 0'' | ||
| Basement | Bedroom | 12' 1'' x 11' 0'' | ||
| Basement | Bedroom | 15' 7'' x 12' 11'' | ||
| Basement | Recreation Room | 18' 6'' x 13' 1'' | ||
| Basement | 3pc Bathroom | Measurements not available | ||
| Ground Level | 4pc Bathroom | Measurements not available | ||
| Ground Level | Primary Bedroom | 15' 3'' x 11' 9'' | ||
| Ground Level | 2pc Bathroom | Measurements not available | ||
| Ground Level | Laundry Room | 8' 1'' x 5' 1'' | ||
| Ground Level | Pantry | 9' 5'' x 4' 2'' | ||
| Ground Level | Living Room | 22' 11'' x 11' 1'' | ||
| Ground Level | Dining Room | 10' 7'' x 8' 0'' | ||
| Ground Level | Kitchen | 14' 9'' x 13' 9'' |
https://www.realtor.ca/real-estate/25475406/763-memorial-drive-fenwick
Graham Durrant
Salesperson
(888) 870-0411

177 West 23rd Street
Hamilton, Ontario L9C 4V8
(888) 966-3111
(888) 870-0411

Sherri Van Sickle
Salesperson
(888) 870-0411

177 West 23rd Street
Hamilton, Ontario L9C 4V8
(888) 966-3111
(888) 870-0411
Marg Van Sickle
Salesperson
(888) 870-0411

177 West 23rd Street
Hamilton, Ontario L9C 4V8
(888) 966-3111
(888) 870-0411
















































