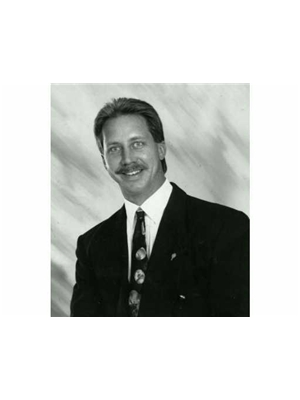905-732-4426
garth@garthpaley.com
513 Mary Street Hamilton, Ontario L8L 4X6
4 Bedroom
2 Bathroom
1100 sqft
Forced Air
$599,000
Deceptively large 4 bedroom home. It has been renovated top to bottom. Nothing to do but drop your furniture. 10 minute walk to go station, a little further to Pier 4. Large rear yard for entertaining, take a look, you won't be disappointed. All measurements are approximate. (id:52900)
Property Details
| MLS® Number | H4161074 |
| Property Type | Single Family |
| Equipment Type | Water Heater |
| Features | No Driveway |
| Rental Equipment Type | Water Heater |
Building
| Bathroom Total | 2 |
| Bedrooms Above Ground | 4 |
| Bedrooms Total | 4 |
| Appliances | Refrigerator, Stove |
| Basement Development | Partially Finished |
| Basement Type | Full (partially Finished) |
| Construction Style Attachment | Detached |
| Exterior Finish | Vinyl Siding |
| Foundation Type | Block, Poured Concrete |
| Half Bath Total | 1 |
| Heating Fuel | Natural Gas |
| Heating Type | Forced Air |
| Stories Total | 2 |
| Size Exterior | 1100 Sqft |
| Size Interior | 1100 Sqft |
| Type | House |
| Utility Water | Municipal Water |
Parking
| No Garage |
Land
| Acreage | No |
| Sewer | Municipal Sewage System |
| Size Depth | 110 Ft |
| Size Frontage | 25 Ft |
| Size Irregular | 25.83 X 110 |
| Size Total Text | 25.83 X 110|under 1/2 Acre |
Rooms
| Level | Type | Length | Width | Dimensions |
|---|---|---|---|---|
| Second Level | Bedroom | 12' '' x 9' 5'' | ||
| Basement | 2pc Bathroom | Measurements not available | ||
| Basement | Office | Measurements not available | ||
| Basement | Laundry Room | Measurements not available | ||
| Basement | Recreation Room | Measurements not available | ||
| Ground Level | 4pc Bathroom | Measurements not available | ||
| Ground Level | Primary Bedroom | 12' '' x 8' '' | ||
| Ground Level | Bedroom | 9' '' x 8' 5'' | ||
| Ground Level | Bedroom | 9' 5'' x 7' 5'' | ||
| Ground Level | Living Room | 19' '' x 10' '' | ||
| Ground Level | Kitchen | 12' 5'' x 9' '' |
https://www.realtor.ca/real-estate/25487995/513-mary-street-hamilton

Jim Griffin
Salesperson
(905) 574-0026

Realty Network : 100 Inc.
431 Concession Street
Hamilton, Ontario L9A 1C1
431 Concession Street
Hamilton, Ontario L9A 1C1
(905) 389-3737
(905) 574-0026






































