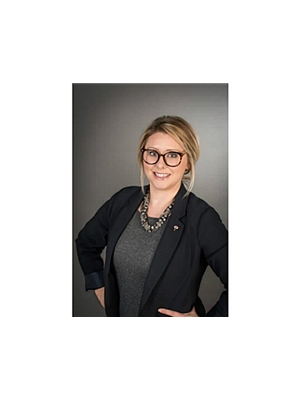264 Walkers Line Burlington, Ontario L7N 2C5
$1,795,000
Welcome to this beautiful 4 bed, 3 bath, 2 storey Cape Cod style home, sitting on a mature, treed lot, just steps away from Lakeshore and the water. The main floor features an oversized living and dining room with wood burning fire place. Great kitchen w/granite counters, large island and lots of storage, and a generously sized office, perfect for working from home. The second floor boasts a large primary bedroom, with two closets, ensuite privileges, and 3 more spacious bedrooms and a 4 pc. Bath. The fully finished basement rec room is perfect for families, games nights or just cozying up next to the fire. The backyard is an entertainers dream with pool, hot tub, huge patio & lots of mature trees & privacy! You won’t want to miss this incredible family home in Burlington's most sought after Roseland neighbourhood and Tuck school district. (id:52900)
Open House
This property has open houses!
2:00 pm
Ends at:4:00 pm
2:00 pm
Ends at:4:00 pm
Property Details
| MLS® Number | H4161486 |
| Property Type | Single Family |
| Amenities Near By | Hospital, Public Transit, Schools |
| Equipment Type | Water Heater |
| Features | Park Setting, Park/reserve, Double Width Or More Driveway, Paved Driveway, Automatic Garage Door Opener |
| Parking Space Total | 6 |
| Rental Equipment Type | Water Heater |
| Structure | Shed |
Building
| Bathroom Total | 3 |
| Bedrooms Above Ground | 4 |
| Bedrooms Total | 4 |
| Appliances | Dishwasher, Dryer, Refrigerator, Stove, Washer, Hot Tub, Window Coverings |
| Architectural Style | 2 Level |
| Basement Development | Finished |
| Basement Type | Full (finished) |
| Construction Style Attachment | Detached |
| Cooling Type | Central Air Conditioning |
| Exterior Finish | Brick |
| Fireplace Fuel | Electric,wood |
| Fireplace Present | Yes |
| Fireplace Type | Other - See Remarks,other - See Remarks |
| Foundation Type | Poured Concrete |
| Half Bath Total | 1 |
| Heating Fuel | Natural Gas |
| Heating Type | Forced Air |
| Stories Total | 2 |
| Size Exterior | 2495 Sqft |
| Size Interior | 2495 Sqft |
| Type | House |
| Utility Water | Municipal Water |
Parking
| Attached Garage |
Land
| Acreage | No |
| Land Amenities | Hospital, Public Transit, Schools |
| Sewer | Municipal Sewage System |
| Size Depth | 115 Ft |
| Size Frontage | 70 Ft |
| Size Irregular | 70 X 115 |
| Size Total Text | 70 X 115|under 1/2 Acre |
Rooms
| Level | Type | Length | Width | Dimensions |
|---|---|---|---|---|
| Second Level | 3pc Ensuite Bath | 4' 11'' x 8' 6'' | ||
| Second Level | Bedroom | 10' 3'' x 15' 2'' | ||
| Second Level | 4pc Bathroom | 6' 7'' x 9' 9'' | ||
| Second Level | Bedroom | 18' 4'' x 18' 8'' | ||
| Second Level | Primary Bedroom | 23' 7'' x 13' 0'' | ||
| Basement | Utility Room | 18' 4'' x 20' 10'' | ||
| Basement | Storage | 22' 10'' x 12' 0'' | ||
| Basement | Cold Room | 5' 3'' x 8' 0'' | ||
| Basement | Recreation Room | 32' 2'' x 13' 11'' | ||
| Ground Level | Bedroom | 10' 3'' x 13' 0'' | ||
| Ground Level | 2pc Bathroom | 4' 7'' x 6' 1'' | ||
| Ground Level | Breakfast | 10' 4'' x 10' 9'' | ||
| Ground Level | Kitchen | 12' 11'' x 12' 5'' | ||
| Ground Level | Dining Room | 12' 11'' x 11' 11'' | ||
| Ground Level | Living Room | 21' 2'' x 14' 11'' | ||
| Ground Level | Office | 12' 11'' x 12' 11'' |
https://www.realtor.ca/real-estate/25516054/264-walkers-line-burlington

Lindsay Thomas
Salesperson
720 Guelph Line Unit A
Burlington, Ontario L7R 4E2
(905) 333-3500
Kelly Noble
Salesperson

720 Guelph Line
Burlington, Ontario L7R 4E2
(905) 333-3500



















































