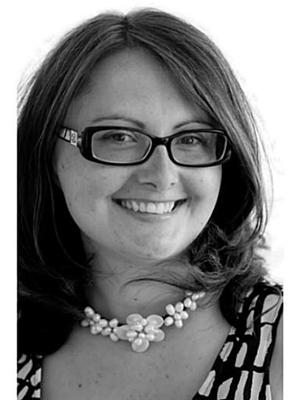25 Cambridge Avenue Hamilton, Ontario L8H 1T4
$599,900
Welcome to 25 Cambridge Ave located in the sought after & family friendly Crown Point neighbourhood. This 2 storey, 3 bedroom, 2.5 bathroom home is move-in ready. The main floor features an open concept living & dining room with new flooring (’23), 3 piece bathroom & eat-in-kitchen with granite countertops & new stainless steel appliances (’23). Upstairs you will find 3 bedrooms with new carpeting (’23) & a 4 piece bathroom. The basement features a separate side entrance, play room, laundry room, 2 piece bathroom & storage space. Front driveway for 1 car. Enjoy the convenience of living within walking distance to trendy Ottawa Street for dining, farmer’s market & boutique shopping. Walk, bike or drive to Gage Park, schools & all of the big box stores at “the Centre on Barton”. Easy access to Nikola Tesla Blvd, the Redhill Valley Parkway, the QEW& public transportation. RSA. (id:52900)
Open House
This property has open houses!
2:00 pm
Ends at:4:00 pm
Property Details
| MLS® Number | H4160131 |
| Property Type | Single Family |
| Amenities Near By | Public Transit, Schools |
| Equipment Type | Water Heater |
| Features | Park Setting, Park/reserve, Paved Driveway |
| Parking Space Total | 1 |
| Rental Equipment Type | Water Heater |
Building
| Bathroom Total | 3 |
| Bedrooms Above Ground | 3 |
| Bedrooms Total | 3 |
| Appliances | Alarm System, Dryer, Refrigerator, Stove, Washer |
| Architectural Style | 2 Level |
| Basement Development | Partially Finished |
| Basement Type | Full (partially Finished) |
| Construction Style Attachment | Detached |
| Cooling Type | Central Air Conditioning |
| Exterior Finish | Other, Vinyl Siding |
| Foundation Type | Block |
| Half Bath Total | 1 |
| Heating Fuel | Natural Gas |
| Heating Type | Forced Air |
| Stories Total | 2 |
| Size Exterior | 1230 Sqft |
| Size Interior | 1230 Sqft |
| Type | House |
| Utility Water | Municipal Water |
Parking
| No Garage |
Land
| Acreage | No |
| Land Amenities | Public Transit, Schools |
| Sewer | Municipal Sewage System |
| Size Depth | 100 Ft |
| Size Frontage | 25 Ft |
| Size Irregular | 25 X 100 |
| Size Total Text | 25 X 100|under 1/2 Acre |
Rooms
| Level | Type | Length | Width | Dimensions |
|---|---|---|---|---|
| Second Level | Bedroom | 8' 5'' x 11' 5'' | ||
| Second Level | Bedroom | 7' 2'' x 10' 5'' | ||
| Second Level | Primary Bedroom | 9' '' x 14' '' | ||
| Second Level | 4pc Bathroom | Measurements not available | ||
| Basement | Storage | 19' '' x 15' '' | ||
| Basement | Laundry Room | 10' 4'' x 7' '' | ||
| Basement | 2pc Bathroom | Measurements not available | ||
| Basement | Recreation Room | 9' 7'' x 11' 5'' | ||
| Ground Level | Eat In Kitchen | 11' 5'' x 13' 5'' | ||
| Ground Level | 3pc Bathroom | Measurements not available | ||
| Ground Level | Dining Room | 11' 5'' x 12' 5'' | ||
| Ground Level | Living Room | 13' 8'' x 11' '' |
https://www.realtor.ca/real-estate/25441239/25-cambridge-avenue-hamilton

Rob Cecchetti
Salesperson
(905) 574-4345
HTTP://www.hometohamilton.com

987 Rymal Road
Hamilton, Ontario L8W 3M2
(905) 574-4600
(905) 574-4345
www.royallepagestate.ca

Margaret Uznanska
Salesperson
HTTP://www.margaretu.com
987 Rymal Road Suite 100
Hamilton, Ontario L8W 3M2
(905) 574-4600






































