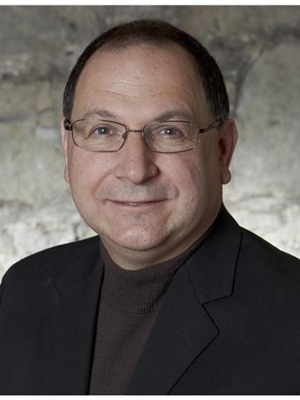29 Heritage Drive, Unit #11 Stoney Creek, Ontario L8G 4T4
$634,900Maintenance,
$355 Monthly
Maintenance,
$355 MonthlyWelcome to your new home! A fabulous end unit town home in Spectacular Stoney Creek, approximately 1584 square feet, a recently renovated 3 bedroom, 1-1/2 bathroom family home, freshly painted, new kitchen and both bathrooms in 2023, new kitchen appliances in 2023, newer windows, some newer vinyl flooring, some hardwood flooring, master bedroom with 2 closets, family room with fireplace perfect for movie night, great rec-room is perfect for the kids or home office, newer Central Air in 2020, a very well run complex, single car garage with inside entry, the sliding patio door will be replaced by the condo, fenced yard, a fabulous location near schools, parks, public transit, shopping and great restaurants, this beautiful home is ready for you to move into, so don’t wait any longer check out the virtual or call today to arrange a private viewing of this wonderful home! (id:52900)
Property Details
| MLS® Number | H4160150 |
| Property Type | Single Family |
| Amenities Near By | Public Transit, Schools |
| Community Features | Quiet Area |
| Equipment Type | Water Heater |
| Features | Park Setting, Park/reserve, Balcony, Paved Driveway, Level, Carpet Free, Automatic Garage Door Opener |
| Parking Space Total | 2 |
| Rental Equipment Type | Water Heater |
Building
| Bathroom Total | 2 |
| Bedrooms Above Ground | 3 |
| Bedrooms Total | 3 |
| Appliances | Central Vacuum, Dishwasher, Dryer, Refrigerator, Stove, Washer, Range, Garage Door Opener |
| Architectural Style | 3 Level |
| Basement Type | None |
| Constructed Date | 1986 |
| Construction Style Attachment | Attached |
| Cooling Type | Central Air Conditioning |
| Exterior Finish | Brick, Vinyl Siding |
| Fireplace Fuel | Gas |
| Fireplace Present | Yes |
| Fireplace Type | Other - See Remarks |
| Foundation Type | Poured Concrete |
| Half Bath Total | 1 |
| Heating Fuel | Natural Gas |
| Heating Type | Forced Air |
| Stories Total | 3 |
| Size Exterior | 1584 Sqft |
| Size Interior | 1584 Sqft |
| Type | Row / Townhouse |
| Utility Water | Municipal Water |
Parking
| Attached Garage | |
| Inside Entry |
Land
| Acreage | No |
| Land Amenities | Public Transit, Schools |
| Sewer | Municipal Sewage System |
| Size Irregular | 0 X 0 |
| Size Total Text | 0 X 0 |
| Zoning Description | Rm-3 |
Rooms
| Level | Type | Length | Width | Dimensions |
|---|---|---|---|---|
| Second Level | Eat In Kitchen | 18' 4'' x 9' '' | ||
| Second Level | Dining Room | 14' 10'' x 11' 1'' | ||
| Second Level | Family Room | 18' 2'' x 11' 2'' | ||
| Third Level | 4pc Bathroom | Measurements not available | ||
| Third Level | Bedroom | 9' 4'' x 9' 2'' | ||
| Third Level | Bedroom | 12' 6'' x 8' 7'' | ||
| Third Level | Primary Bedroom | 15' 10'' x 11' 7'' | ||
| Ground Level | Utility Room | Measurements not available | ||
| Ground Level | Laundry Room | Measurements not available | ||
| Ground Level | 2pc Bathroom | Measurements not available | ||
| Ground Level | Recreation Room | 14' '' x 10' 7'' | ||
| Ground Level | Foyer | Measurements not available |
https://www.realtor.ca/real-estate/25441238/29-heritage-drive-unit-11-stoney-creek

Gino Montani
Broker
(905) 648-7393
HTTP://www.ginomontani.com

1122 Wilson Street West
Ancaster, Ontario L9G 3K9
(905) 648-4451
(905) 648-7393
www.royallepagestate.ca














































