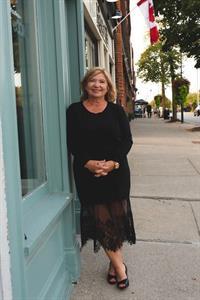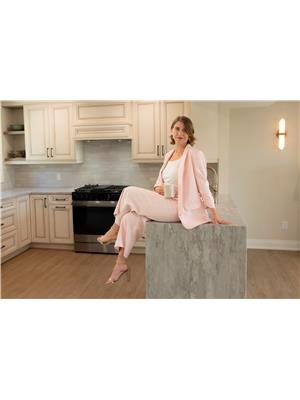52 Northhaven Road Welland, Ontario L3C 1X1
$599,900
Quick possession is available on this well-cared for bungalow on a quiet cul de sac in convenient Welland location. Three bedrooms, separate dining room bright kitchen with lots of counter space and updated 4 piece bath complete the main floor. Spacious lower level with open concept family room, bedroom, 4 piece bath and laundry/kitchenette. This would be an ideal set-up for an in-law suite for aging parents or 20 somethings who love your cooking! Enjoy warm summer evenings before you crawl into bed on your rear deck with garden doors from the primary bedroom. Shed with hydro in rear yard gives plenty of storage for garden tools. Plenty of room to add a garage if you choose. Many updates including Furnace,C/A (2016), Gas Hot Water Tank(2015), Shingles (2010), Attic Insulation (2011), Rear Deck (2013), Electrical Panel (2015). Make your appt today-you will not be disappointed! (id:52900)
Property Details
| MLS® Number | 40394256 |
| Property Type | Single Family |
| Amenities Near By | Golf Nearby, Hospital, Shopping |
| Community Features | Quiet Area, Community Centre, School Bus |
| Equipment Type | None |
| Features | Cul-de-sac, Golf Course/parkland, Paved Driveway |
| Rental Equipment Type | None |
| Structure | Shed |
Building
| Bathroom Total | 2 |
| Bedrooms Above Ground | 3 |
| Bedrooms Below Ground | 1 |
| Bedrooms Total | 4 |
| Appliances | Dryer, Refrigerator, Stove, Washer, Window Coverings |
| Architectural Style | Bungalow |
| Basement Development | Finished |
| Basement Type | Full (finished) |
| Constructed Date | 1971 |
| Construction Style Attachment | Detached |
| Cooling Type | Central Air Conditioning |
| Exterior Finish | Brick, Masonite, Colour Loc |
| Fire Protection | Smoke Detectors |
| Foundation Type | Poured Concrete |
| Heating Fuel | Natural Gas |
| Heating Type | Forced Air |
| Stories Total | 1 |
| Size Interior | 918 |
| Type | House |
| Utility Water | Municipal Water |
Land
| Acreage | No |
| Land Amenities | Golf Nearby, Hospital, Shopping |
| Sewer | Municipal Sewage System |
| Size Depth | 121 Ft |
| Size Frontage | 40 Ft |
| Size Irregular | 0.111 |
| Size Total | 0.111 Ac|under 1/2 Acre |
| Size Total Text | 0.111 Ac|under 1/2 Acre |
| Zoning Description | Rl1 |
Rooms
| Level | Type | Length | Width | Dimensions |
|---|---|---|---|---|
| Basement | Laundry Room | 12'5'' x 10'9'' | ||
| Basement | Bedroom | 12'10'' x 11'5'' | ||
| Basement | Sitting Room | 16'0'' x 10'9'' | ||
| Basement | 4pc Bathroom | Measurements not available | ||
| Basement | Family Room | 21'9'' x 11'4'' | ||
| Main Level | 4pc Bathroom | Measurements not available | ||
| Main Level | Bedroom | 9'9'' x 9'6'' | ||
| Main Level | Bedroom | 9'10'' x 9'9'' | ||
| Main Level | Primary Bedroom | 13'11'' x 13'1'' | ||
| Main Level | Dining Room | 13'10'' x 10'2'' | ||
| Main Level | Kitchen | 10'2'' x 7'8'' | ||
| Main Level | Living Room | 16'0'' x 11'5'' |
Utilities
| Cable | Available |
| Electricity | Available |
| Natural Gas | Available |
| Telephone | Available |
https://www.realtor.ca/real-estate/25466039/52-northhaven-road-welland

Kate Ostryhon-Lumsden
Salesperson
(905) 687-9494
HTTP://niagarasoldbykate.com

261 Martindale Rd., Unit 14c
St. Catharines, Ontario L2W 1A2
(905) 687-9600
(905) 687-9494
www.remaxniagara.ca

Nicki Lumsden
Broker
(905) 687-9494
www.NiagaraSoldbyKate.com
https://www.facebook.com/NiagaraSoldbyKate/
261 Martindale Road Unit 12a
St. Catharines, Ontario L2W 1A2
(905) 687-9600
(905) 687-9494
www.remaxniagara.ca/
Meaghan Davies
Salesperson
(905) 687-9494

261 Martindale Rd., Unit 14c
St. Catharines, Ontario L2W 1A2
(905) 687-9600
(905) 687-9494
www.remaxniagara.ca







































