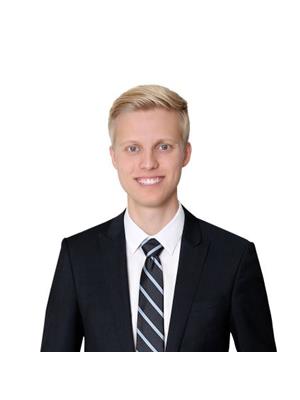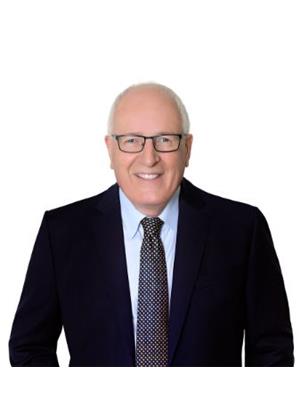1332 Deerwood Trail Oakville, Ontario L6M 2H4
$2,850,000
Welcome to this luxurious executive 4+1 Bedroom home in the prestigious Glen Abbey Neighbourhood. Prime lot with L-shaped saltwater pool located on a quiet Cul-De-Sac and backing onto a Ravine with mature trees. Extensively renovated with high-end finishes throughout, approx. 5,600sqft of living space. Exquisite separate living room features custom granite gas fireplace. Formal dining room with bay window. Gourmet chef’s kitchen features large island with seating, custom shaker cabinets, custom pantry, granite counters & custom backsplash & undercounter lighting. High-end S/S appliances, Bertazzoni gas stovetop with pot filler, Jenn Air built in convection oven, microwave & warming drawer. Family room is open to kitchen, with custom tiled fireplace, pot lights & walk-out to backyard. Private main floor office. Second floor features luxurious primary bedroom retreat with sitting area, private balcony, upgraded walk-in closet, spa-like 5-pc ensuite with soaker tub, walk-in shower, double vanity, and pocket door for water closet. Additional 3 large bedrooms, main bath & ensuite. Fully Finished lower-level features bedroom, spa room, exercise room, large recreation, and 3-pc bath. Enjoy the Gorgeous, landscaped back yard retreat with saltwater pool with water features, Cabana with bar top and storage, Metal gazebo and natural gas hook-up for BBQ. Triple car garage. Steps away from Top rated Abbey Park High School, Parks, Trails, shopping. Easy access to QEW, 403, & GO station. (id:52900)
Property Details
| MLS® Number | H4161564 |
| Property Type | Single Family |
| Amenities Near By | Golf Course, Public Transit, Recreation, Schools |
| Community Features | Quiet Area, Community Centre |
| Equipment Type | Water Heater |
| Features | Park Setting, Ravine, Park/reserve, Golf Course/parkland, Double Width Or More Driveway, Paved Driveway |
| Parking Space Total | 6 |
| Rental Equipment Type | Water Heater |
Building
| Bathroom Total | 5 |
| Bedrooms Above Ground | 4 |
| Bedrooms Below Ground | 1 |
| Bedrooms Total | 5 |
| Appliances | Dishwasher, Dryer, Microwave, Refrigerator, Stove, Washer, Oven, Window Coverings |
| Architectural Style | 2 Level |
| Basement Development | Finished |
| Basement Type | Full (finished) |
| Construction Style Attachment | Detached |
| Cooling Type | Central Air Conditioning |
| Exterior Finish | Brick |
| Foundation Type | Poured Concrete |
| Half Bath Total | 1 |
| Heating Fuel | Natural Gas |
| Heating Type | Forced Air |
| Stories Total | 2 |
| Size Exterior | 3654 Sqft |
| Size Interior | 3654 Sqft |
| Type | House |
| Utility Water | Municipal Water |
Parking
| Attached Garage |
Land
| Acreage | No |
| Land Amenities | Golf Course, Public Transit, Recreation, Schools |
| Sewer | Municipal Sewage System |
| Size Depth | 127 Ft |
| Size Frontage | 65 Ft |
| Size Irregular | 65 X 127.14 |
| Size Total Text | 65 X 127.14|under 1/2 Acre |
Rooms
| Level | Type | Length | Width | Dimensions |
|---|---|---|---|---|
| Second Level | 4pc Bathroom | 8' '' x 7' 6'' | ||
| Second Level | 3pc Ensuite Bath | 8' 1'' x 7' 11'' | ||
| Second Level | Bedroom | 15' 11'' x 11' 10'' | ||
| Second Level | Bedroom | 17' 11'' x 12' 10'' | ||
| Second Level | Bedroom | 12' 10'' x 10' 11'' | ||
| Second Level | 5pc Ensuite Bath | 15' 7'' x 10' 11'' | ||
| Second Level | Primary Bedroom | 26' 8'' x 17' 3'' | ||
| Sub-basement | Cold Room | 11' 2'' x 7' 7'' | ||
| Sub-basement | Utility Room | 15' 2'' x 11' 3'' | ||
| Sub-basement | 3pc Bathroom | 10' 4'' x 4' 11'' | ||
| Sub-basement | Exercise Room | 15' 10'' x 9' 9'' | ||
| Sub-basement | Den | 12' 8'' x 9' 8'' | ||
| Sub-basement | Bedroom | 12' 9'' x 11' 11'' | ||
| Sub-basement | Recreation Room | 30' 2'' x 21' 10'' | ||
| Ground Level | Foyer | 25' 4'' x 13' 1'' | ||
| Ground Level | 2pc Bathroom | 5' 3'' x 5' '' | ||
| Ground Level | Laundry Room | 8' 4'' x 8' '' | ||
| Ground Level | Office | 12' 8'' x 11' 1'' | ||
| Ground Level | Family Room | 20' 11'' x 13' 3'' | ||
| Ground Level | Living Room | 22' 2'' x 12' 10'' | ||
| Ground Level | Dining Room | 15' 11'' x 10' 11'' | ||
| Ground Level | Kitchen | 21' 10'' x 17' 4'' |
https://www.realtor.ca/real-estate/25515386/1332-deerwood-trail-oakville

Kyle Van Der Boom
Salesperson
(905) 335-1659

3060 Mainway Suite 200a
Burlington, Ontario L7M 1A3
(905) 335-3042
(905) 335-1659
www.royallepageburlington.ca

Case Feenstra
Salesperson
(905) 335-1659
HTTP://www.caseandkyle.ca

3060 Mainway Suite 200a
Burlington, Ontario L7M 1A3
(905) 335-3042
(905) 335-1659
www.royallepageburlington.ca



















































