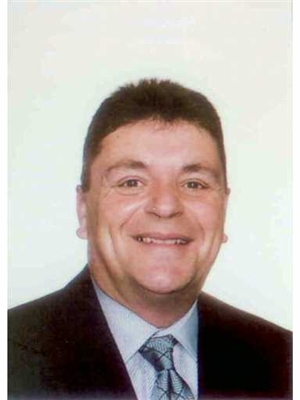905-732-4426
garth@garthpaley.com
1135 Mccraney Street E, Unit #4 Oakville, Ontario L6H 3A3
3 Bedroom
2 Bathroom
1575 sqft
2 Level
Central Air Conditioning
Forced Air
$979,900Maintenance,
$265 Monthly
Maintenance,
$265 MonthlyRenovated fully detached condo/ townhouse surrounded by trails, minutes to QEW, Sheridan College, White Oaks SS. Carpet free home, updated kitchen with heated floors, full height custom cabinets, quartz counters, 7ft island. Living room and dining room have hardwood floors with wood burning fireplace, hardwood in all 3 bedrooms. Lower level has walk out to rear patio. A beauty! Maintenance fee of $265/ month includes water and outside maintenance. (id:52900)
Property Details
| MLS® Number | H4159948 |
| Property Type | Single Family |
| Amenities Near By | Public Transit, Schools |
| Equipment Type | None |
| Features | Park Setting, Park/reserve, Paved Driveway, Carpet Free, Automatic Garage Door Opener |
| Parking Space Total | 2 |
| Rental Equipment Type | None |
Building
| Bathroom Total | 2 |
| Bedrooms Above Ground | 3 |
| Bedrooms Total | 3 |
| Appliances | Central Vacuum, Dishwasher, Dryer, Microwave, Refrigerator, Washer, Oven |
| Architectural Style | 2 Level |
| Basement Development | Finished |
| Basement Type | Full (finished) |
| Constructed Date | 1980 |
| Construction Style Attachment | Attached |
| Cooling Type | Central Air Conditioning |
| Exterior Finish | Aluminum Siding, Brick |
| Foundation Type | Poured Concrete |
| Heating Fuel | Natural Gas |
| Heating Type | Forced Air |
| Stories Total | 2 |
| Size Exterior | 1575 Sqft |
| Size Interior | 1575 Sqft |
| Type | Row / Townhouse |
| Utility Water | Municipal Water |
Parking
| Attached Garage |
Land
| Acreage | No |
| Land Amenities | Public Transit, Schools |
| Sewer | Municipal Sewage System |
| Size Irregular | 0 X 0 |
| Size Total Text | 0 X 0 |
Rooms
| Level | Type | Length | Width | Dimensions |
|---|---|---|---|---|
| Second Level | 4pc Bathroom | 7' 10'' x 4' 8'' | ||
| Second Level | Bedroom | 7' 5'' x 13' '' | ||
| Second Level | Bedroom | 11' 4'' x 13' '' | ||
| Second Level | Primary Bedroom | 12' 7'' x 14' 3'' | ||
| Basement | 3pc Bathroom | 5' 3'' x 8' 5'' | ||
| Basement | Laundry Room | 5' 3'' x 3' 2'' | ||
| Basement | Recreation Room | 11' 10'' x 13' 8'' | ||
| Ground Level | Eat In Kitchen | 12' 7'' x 13' 9'' | ||
| Ground Level | Dining Room | 12' 11'' x 6' 10'' | ||
| Ground Level | Living Room | 19' '' x 9' 11'' |
https://www.realtor.ca/real-estate/25432134/1135-mccraney-street-e-unit-4-oakville

Ralph Tessaro
Salesperson
(905) 574-0026
Realty Network: 100 Inc.
431 Concession Street Suite B
Hamilton, Ontario L9A 1C1
431 Concession Street Suite B
Hamilton, Ontario L9A 1C1
(905) 389-3737
(905) 574-0026






































