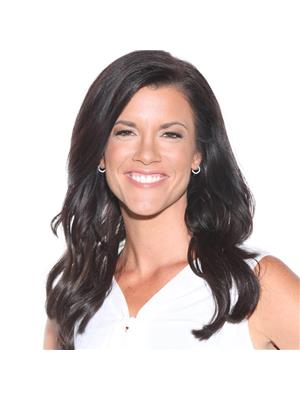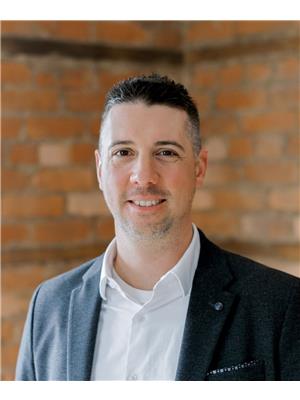36 Connaught Avenue Welland, Ontario L3C 1G3
$549,900
Location, location, location! This 3 bedroom, 2 bathroom bungalow is situated in a desirable, mature neighbourhood of Welland. Picture perfect with professional landscaping and great curb appeal. Cozy up in with the gas fireplace in your bright living room on those cold winter days or enjoy a coffee and book in the sunshine while sitting in the spacious sunroom. California shutters in the living room and front bedroom. Downstairs you have a beautiful rec room with a second gas fireplace, workshop and craft space, laundry room and a second bathroom. Outside you have a fully fenced yard, retractable awnings for extra shade, a nice sized deck for entertaining, shed, and beautiful gardens to enjoy. Updates throughout the years include the kitchen, bathroom, gutter guards, carpet downstairs, sunroom windows and door. Close to many amenities including exceptional schools walking trails. This is THE ONE! (id:52900)
Property Details
| MLS® Number | 40400422 |
| Property Type | Single Family |
| Amenities Near By | Place Of Worship, Public Transit, Schools, Shopping |
| Community Features | Quiet Area |
| Equipment Type | Water Heater |
| Rental Equipment Type | Water Heater |
Building
| Bathroom Total | 2 |
| Bedrooms Above Ground | 3 |
| Bedrooms Total | 3 |
| Appliances | Central Vacuum, Dishwasher, Dryer, Freezer, Microwave, Refrigerator, Stove, Washer, Window Coverings |
| Architectural Style | Bungalow |
| Basement Development | Partially Finished |
| Basement Type | Full (partially Finished) |
| Construction Style Attachment | Detached |
| Cooling Type | Central Air Conditioning |
| Exterior Finish | Aluminum Siding, Metal, Stone, Vinyl Siding |
| Foundation Type | Block |
| Heating Fuel | Natural Gas |
| Heating Type | Forced Air |
| Stories Total | 1 |
| Size Interior | 950 |
| Type | House |
| Utility Water | Municipal Water, Unknown |
Parking
| Carport |
Land
| Access Type | Road Access |
| Acreage | No |
| Land Amenities | Place Of Worship, Public Transit, Schools, Shopping |
| Sewer | Municipal Sewage System |
| Size Depth | 107 Ft |
| Size Frontage | 60 Ft |
| Size Total Text | Under 1/2 Acre |
| Zoning Description | Rl1 |
Rooms
| Level | Type | Length | Width | Dimensions |
|---|---|---|---|---|
| Basement | Laundry Room | 21'10'' x 6'9'' | ||
| Basement | Recreation Room | 21'9'' x 14'9'' | ||
| Basement | 4pc Bathroom | 2'0'' | ||
| Main Level | 4pc Bathroom | 4'0'' | ||
| Main Level | Bedroom | 9'9'' x 8'0'' | ||
| Main Level | Bedroom | 10'9'' x 8'5'' | ||
| Main Level | Primary Bedroom | 11'6'' x 9'9'' | ||
| Main Level | Dining Room | 10'8'' x 5'6'' | ||
| Main Level | Living Room | 13'10'' x 15'10'' | ||
| Main Level | Kitchen | 11'6'' x 8'1'' |
https://www.realtor.ca/real-estate/25490920/36-connaught-avenue-welland

Alison Elizabeth Wills
Salesperson
150 Prince Charles Drive S
Welland, Ontario L3C 7B3
(905) 732-4426
www.remaxniagara.ca

Chris Wills
Salesperson
150 Prince Charles Drive S
Welland, Ontario L3C 7B3
(905) 732-4426
www.remaxniagara.ca































