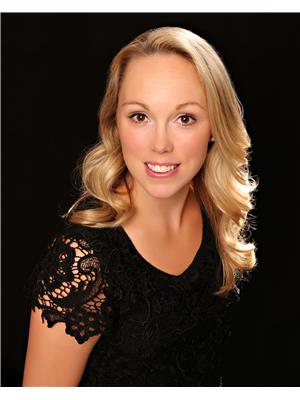2085 Amherst Heights Drive, Unit #401 Burlington, Ontario L7P 5C2
$689,900Maintenance,
$688.33 Monthly
Maintenance,
$688.33 MonthlyBeautiful 2 bedroom + 2 full bathroom suite in the sought after Balmoral Condominium. This bright and airy suite located on the 4th floor features hardwood floors, 9’ ceilings, and offers ideal Southeast exposure. The Primary Bedroom is generously sized, with a walk-in closet and well-appointed 4-pc Ensuite bathroom. The eat-in kitchen is tasteful and offers great storage. The secondary bedroom is a nice size, as is the second full, 3 pc bathroom with walk in shower. In-suite laundry, one underground parking spot, and storage locker make this suite highly desirable. Great location close to all amenities, parks, shopping, golf, transit, Burlington Go Station and HWY access. Don’t miss out! (id:52900)
Property Details
| MLS® Number | H4161050 |
| Property Type | Single Family |
| Amenities Near By | Golf Course, Hospital, Public Transit |
| Equipment Type | Water Heater |
| Features | Park Setting, Park/reserve, Golf Course/parkland, Balcony, Paved Driveway |
| Parking Space Total | 1 |
| Rental Equipment Type | Water Heater |
Building
| Bathroom Total | 2 |
| Bedrooms Above Ground | 2 |
| Bedrooms Total | 2 |
| Amenities | Exercise Centre, Party Room |
| Appliances | Dishwasher, Dryer, Microwave, Refrigerator, Stove, Washer, Range, Blinds |
| Basement Type | None |
| Cooling Type | Central Air Conditioning |
| Exterior Finish | Brick, Stucco |
| Foundation Type | Poured Concrete |
| Heating Fuel | Natural Gas |
| Stories Total | 1 |
| Size Exterior | 1051 Sqft |
| Size Interior | 1051 Sqft |
| Type | Apartment |
| Utility Water | Municipal Water |
Parking
| Underground |
Land
| Acreage | No |
| Land Amenities | Golf Course, Hospital, Public Transit |
| Sewer | Municipal Sewage System |
| Size Irregular | 0 X 0 |
| Size Total Text | 0 X 0|under 1/2 Acre |
Rooms
| Level | Type | Length | Width | Dimensions |
|---|---|---|---|---|
| Ground Level | Laundry Room | 5' 10'' x 6' 9'' | ||
| Ground Level | 4pc Ensuite Bath | 11' 1'' x 5' 7'' | ||
| Ground Level | 3pc Bathroom | 5' 10'' x 5' 9'' | ||
| Ground Level | Bedroom | 8' 8'' x 15' 4'' | ||
| Ground Level | Primary Bedroom | 12' 1'' x 26' 9'' | ||
| Ground Level | Kitchen | 8' 1'' x 13' 7'' | ||
| Ground Level | Living Room | 14' 3'' x 24' 4'' |
https://www.realtor.ca/real-estate/25490873/2085-amherst-heights-drive-unit-401-burlington

Dave Cole
Salesperson
(905) 639-1683
HTTP://www.royallepage.ca/davecole

2072 Lakeshore Road
Burlington, Ontario L7R 1E3
(905) 634-7755
(905) 639-1683
www.royallepageburlington.ca

Abbey Guy
Salesperson
(905) 639-1683

2072 Lakeshore Road
Burlington, Ontario L7R 1E3
(905) 634-7755
(905) 639-1683
www.royallepageburlington.ca






























