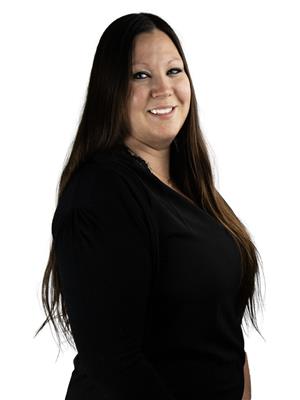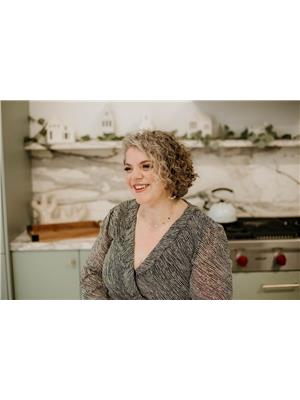461 Blackburn Drive, Unit #68 Brantford, Ontario N3T 5L5
$2,200 Monthly
Gorgeous brand new townhome in the incredible West Brant! Loaded with upgrades: kitchen backsplash, glass shower door in the ensuite bathroom, shower niche for added storage, BBQ Gas line on the deck off the kitchen, WiFi Garage door opener, and blinds throughout! Fully finished with walk-out access to the backyard from lower level family room. Powder room conveniently located on main floor. Primary bedroom includes walk-in closet & lovely ensuite. Sod to be laid by builder. A/C to be installed. Close to schools, parks, walking trails, shopping & bus routes. Come check out this beauty! (id:52900)
Property Details
| MLS® Number | H4160886 |
| Property Type | Single Family |
| Amenities Near By | Hospital, Public Transit, Schools |
| Equipment Type | Water Heater |
| Features | Park Setting, Park/reserve, Balcony, Crushed Stone Driveway |
| Parking Space Total | 2 |
| Rental Equipment Type | Water Heater |
Building
| Bathroom Total | 3 |
| Bedrooms Above Ground | 3 |
| Bedrooms Total | 3 |
| Appliances | Dishwasher, Dryer, Refrigerator, Stove, Washer, Range |
| Architectural Style | 3 Level |
| Basement Development | Finished |
| Basement Type | Partial (finished) |
| Constructed Date | 2023 |
| Construction Style Attachment | Attached |
| Cooling Type | Central Air Conditioning |
| Exterior Finish | Brick, Stone, Vinyl Siding |
| Foundation Type | Poured Concrete |
| Half Bath Total | 1 |
| Heating Fuel | Natural Gas |
| Heating Type | Forced Air |
| Stories Total | 3 |
| Size Exterior | 1192 Sqft |
| Size Interior | 1192 Sqft |
| Type | Row / Townhouse |
| Utility Water | Municipal Water |
Parking
| Attached Garage | |
| Gravel |
Land
| Acreage | No |
| Land Amenities | Hospital, Public Transit, Schools |
| Sewer | Municipal Sewage System |
| Size Irregular | X |
| Size Total Text | X|under 1/2 Acre |
| Soil Type | Clay |
Rooms
| Level | Type | Length | Width | Dimensions |
|---|---|---|---|---|
| Second Level | Bedroom | 9' 11'' x 6' 7'' | ||
| Second Level | Bedroom | 9' 9'' x 7' 4'' | ||
| Second Level | 4pc Bathroom | 8' 4'' x 4' 11'' | ||
| Second Level | Other | 5' 10'' x 5' 0'' | ||
| Second Level | 4pc Ensuite Bath | 7' 9'' x 4' 11'' | ||
| Second Level | Primary Bedroom | 14' 0'' x 8' 11'' | ||
| Basement | Storage | 17' 9'' x 3' 3'' | ||
| Basement | Family Room | 10' 0'' x 10' 6'' | ||
| Ground Level | Kitchen | 14' 3'' x 10' 4'' | ||
| Ground Level | Laundry Room | 2' 11'' x 3' 1'' | ||
| Ground Level | 2pc Bathroom | 6' 10'' x 3' 1'' | ||
| Ground Level | Living Room | 14' 0'' x 10' 5'' |
https://www.realtor.ca/real-estate/25473980/461-blackburn-drive-unit-68-brantford

Michele Gulka
Salesperson
(905) 664-2300

860 Queenston Road Suite A
Stoney Creek, Ontario L8G 4A8
(905) 545-1188
(905) 664-2300

Charlene Gulka
Salesperson
(905) 664-2300
HTTP://charlenegulkarealestate.com
860 Queenston Road Unit 4b
Stoney Creek, Ontario L8G 4A8
(905) 545-1188
(905) 664-2300

























