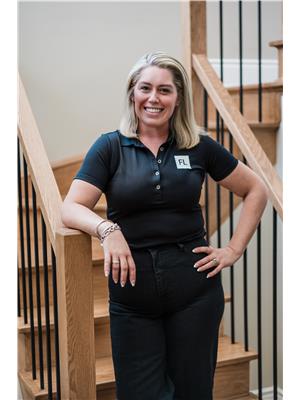72 West 25th Street Hamilton, Ontario L9C 4X2
$749,000
First time for sale in over 60 years this meticulous brick bungalow is located in a premier West Mountain neighbourhood nestled between million dollar estates, steps to the Mountain brow and nestled between two parks, Chedoke elementary school, and the public swimming pool. Enjoy mid century charm in the spotlessly clean three bedroom home. Systems updates include vinyl windows, furnace, AC, owned, hot water tank, upgraded appliances, and under all that carpet is untouched hardwood floor! And the spacious basement has a side door and does a treasure trove with one of a kind light fixtures, the oldest microwave you’ve ever seen and a cozy gas fireplace. Fully fenced yard with covered patio, perfect condition interlock driveway, I covered front porch round out this excellent family home. Don’t miss your chance to be the second owner! (id:52900)
Open House
This property has open houses!
2:00 pm
Ends at:4:00 pm
2:00 pm
Ends at:4:00 pm
Property Details
| MLS® Number | H4161882 |
| Property Type | Single Family |
| Amenities Near By | Public Transit, Recreation, Schools |
| Community Features | Community Centre |
| Equipment Type | None |
| Features | Park Setting, Ravine, Park/reserve |
| Parking Space Total | 2 |
| Rental Equipment Type | None |
Building
| Bathroom Total | 1 |
| Bedrooms Above Ground | 3 |
| Bedrooms Total | 3 |
| Appliances | Dishwasher, Dryer, Microwave, Refrigerator, Stove, Washer |
| Architectural Style | Bungalow |
| Basement Development | Finished |
| Basement Type | Full (finished) |
| Constructed Date | 1961 |
| Construction Style Attachment | Detached |
| Cooling Type | Central Air Conditioning |
| Exterior Finish | Brick |
| Fireplace Fuel | Gas |
| Fireplace Present | Yes |
| Fireplace Type | Other - See Remarks |
| Foundation Type | Block |
| Heating Fuel | Natural Gas |
| Heating Type | Forced Air |
| Stories Total | 1 |
| Size Exterior | 1028 Sqft |
| Size Interior | 1028 Sqft |
| Type | House |
| Utility Water | Municipal Water |
Parking
| Interlocked | |
| No Garage |
Land
| Acreage | No |
| Land Amenities | Public Transit, Recreation, Schools |
| Sewer | Municipal Sewage System |
| Size Depth | 46 Ft |
| Size Frontage | 100 Ft |
| Size Irregular | 100.2 X 46.19 |
| Size Total Text | 100.2 X 46.19|under 1/2 Acre |
Rooms
| Level | Type | Length | Width | Dimensions |
|---|---|---|---|---|
| Basement | Utility Room | 20' 3'' x 23' 8'' | ||
| Basement | Recreation Room | 16' 11'' x 24' 7'' | ||
| Basement | Other | 3' 2'' x 6' 3'' | ||
| Ground Level | Bedroom | 13' 1'' x 8' 1'' | ||
| Ground Level | Bedroom | 9' 10'' x 9' '' | ||
| Ground Level | Primary Bedroom | 9' 10'' x 12' 1'' | ||
| Ground Level | 4pc Bathroom | 9' 8'' x 6' 8'' | ||
| Ground Level | Dining Room | 9' 8'' x 4' 9'' | ||
| Ground Level | Kitchen | 9' 8'' x 7' 3'' | ||
| Ground Level | Living Room | 17' 6'' x 12' 3'' |
https://www.realtor.ca/real-estate/25516042/72-west-25th-street-hamilton

Lynsey Foster
Broker
(905) 632-6888
4121 Fairview Street Unit 4b
Burlington, Ontario L7L 2A4
(905) 632-2199
(905) 632-6888



















































