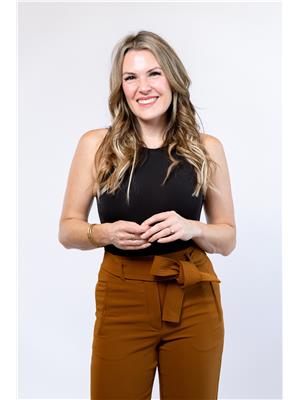14 Swallow Crescent, Unit #upper Hamilton, Ontario L9A 2M6
$2,650 Monthly
Bring your most discerning tenants, this one won't last! Fully renovated and updated, this beautiful upper floor bungalow rental is located on a large lot in the desirable Birdlands neighbourhood and is waiting for it's first tenants to move in! This gorgeous unit offers a large open-concept living space, which opens to a spacious kitchen, featuring modern white cabinetry, quartz countertops, a huge pantry and large island complete with breakfast bar seating. The adjacent den is the perfect space to set up a home office or kids play area. Three large bedrooms and a beautiful four-piece bathroom complete the unit. Featuring in-suite laundry, luxury vinyl plank flooring, brand new oversized windows and loads of potlights throughout, this sun-filled unit is located close to schools, parks, Limeridge Mall, public transit, major arteries and tons of amenities. Call today to book your private showing! (id:52900)
Property Details
| MLS® Number | H4161344 |
| Property Type | Single Family |
| Amenities Near By | Golf Course, Hospital, Public Transit, Recreation, Schools |
| Community Features | Quiet Area, Community Centre |
| Equipment Type | Water Heater |
| Features | Park Setting, Park/reserve, Golf Course/parkland, Carpet Free |
| Parking Space Total | 2 |
| Rental Equipment Type | Water Heater |
Building
| Bathroom Total | 1 |
| Bedrooms Above Ground | 3 |
| Bedrooms Total | 3 |
| Appliances | Dishwasher, Dryer, Refrigerator, Stove, Washer |
| Architectural Style | Bungalow |
| Basement Type | None |
| Construction Style Attachment | Detached |
| Cooling Type | Central Air Conditioning |
| Exterior Finish | Brick |
| Foundation Type | Block |
| Heating Fuel | Natural Gas |
| Heating Type | Forced Air |
| Stories Total | 1 |
| Size Exterior | 1061 Sqft |
| Size Interior | 1061 Sqft |
| Type | House |
| Utility Water | Municipal Water |
Parking
| Attached Garage |
Land
| Acreage | No |
| Land Amenities | Golf Course, Hospital, Public Transit, Recreation, Schools |
| Sewer | Municipal Sewage System |
| Size Depth | 100 Ft |
| Size Frontage | 50 Ft |
| Size Irregular | 50.25 X 100 |
| Size Total Text | 50.25 X 100|under 1/2 Acre |
Rooms
| Level | Type | Length | Width | Dimensions |
|---|---|---|---|---|
| Ground Level | Kitchen | 13' 4'' x 9' 8'' | ||
| Ground Level | 4pc Bathroom | 9' 10'' x 6' 5'' | ||
| Ground Level | Primary Bedroom | 9' 10'' x 13' 1'' | ||
| Ground Level | Bedroom | 8' 7'' x 8' 9'' | ||
| Ground Level | Bedroom | 12' 1'' x 9' 9'' | ||
| Ground Level | Living Room | 11' 8'' x 15' 9'' | ||
| Ground Level | Den | 9' '' x 8' 7'' | ||
| Ground Level | Foyer | Measurements not available |
https://www.realtor.ca/real-estate/25499148/14-swallow-crescent-unit-upper-hamilton

Kristin Lamarre
Salesperson
1044 Cannon Street East Unit T
Hamilton, Ontario L8L 2H7
(905) 308-8333



































